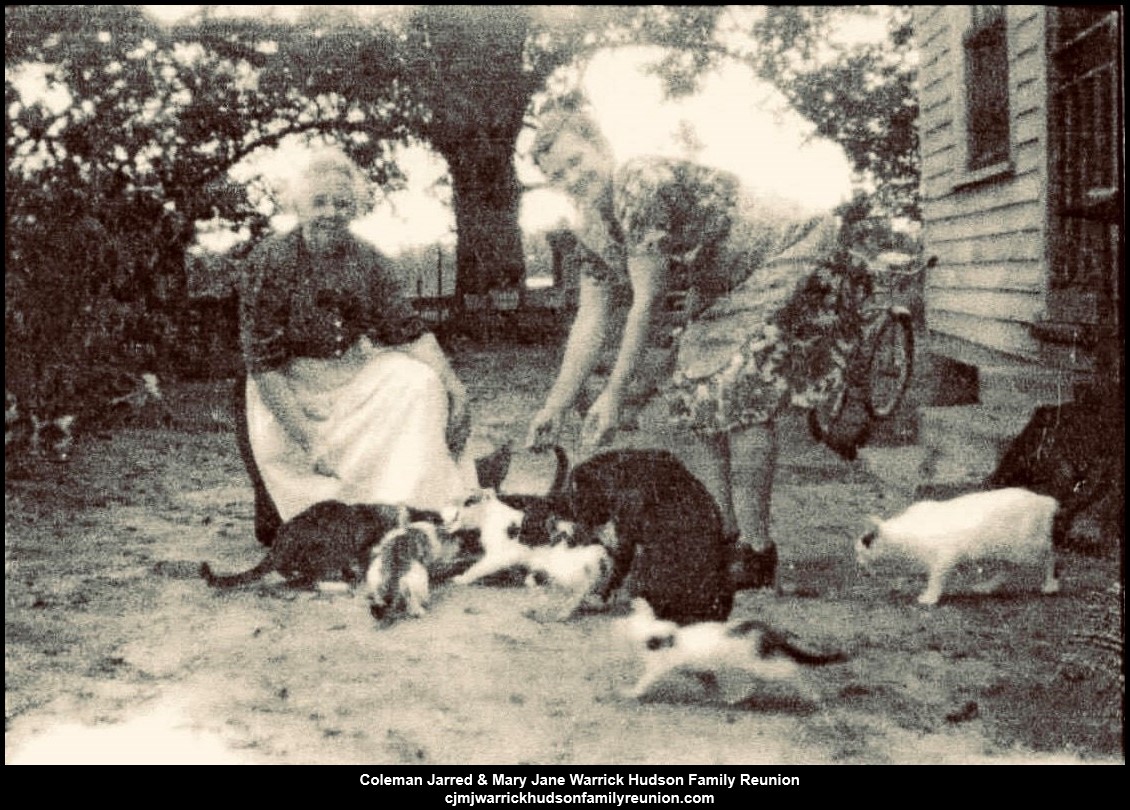On this page we utilize photos to discuss the history and lifestyle of the Homestead Farm by focusing on buildings and landscape features shown in the photos, and by using site maps.
It is not readily known which buildings and landscape features were built by or existed during the time of Coleman Jarred, and almost no photos taken during his time exist. So, we discuss the period of time from 1889, when a son of Coleman Jarred (Elijah) was the first to be buried in the Hudson Cemetery, to the death of his son and heir to the plantation, George Washington Hudson, in 1958.
For convenience we use the following terms:
• CJ & MJ – Mary Jane Warrick & Coleman Jarred (Jart) Hudson
• Homestead Farm – buildings, gardens and other arable land within 1300 feet of the Hudson Manor that were owned by Coleman Jarred and then George.
• Hudson Manor – the home of CJ & MJ and family.
• Hudsonville – the community that included homesteads of descendants along what are now called Old Warsaw Road and Hudson Road.
• Hudson Plantation – real property owned by CJ &MJ - very roughly, the lands starting at the intersection of what are now named Cabin Museum Road and Hudson Road, going northeast to where Turkey Creek crosses Old Warsaw Road (about two miles), back west along Old Warsaw Road to the Hudson Sawmill which sat 700 feet west from the Hudson Manor (about 1.5 miles), and back to the intersection of Cabin Museum and Hudson roads (about one mile) – very roughly about 500 acres.
On the Homestead Farm, the Hudson Manor, the Northeast Well and Pack House #2 (in a much altered state) are the only structures still in their original locations. The Smokehouse now sits about 1000 feet south of the Manor. The Farm/Tenant House that originally sat just northwest of the Hudson Cemetery is now out of the family and sits in Warsaw, NC. All other structures, and the gardens and orchards are gone. Thus, almost all the sizes and locations of items appearing on site maps or otherwise discussed are estimated, relying almost entirely on the memory of David Dwight Hudson Sr.
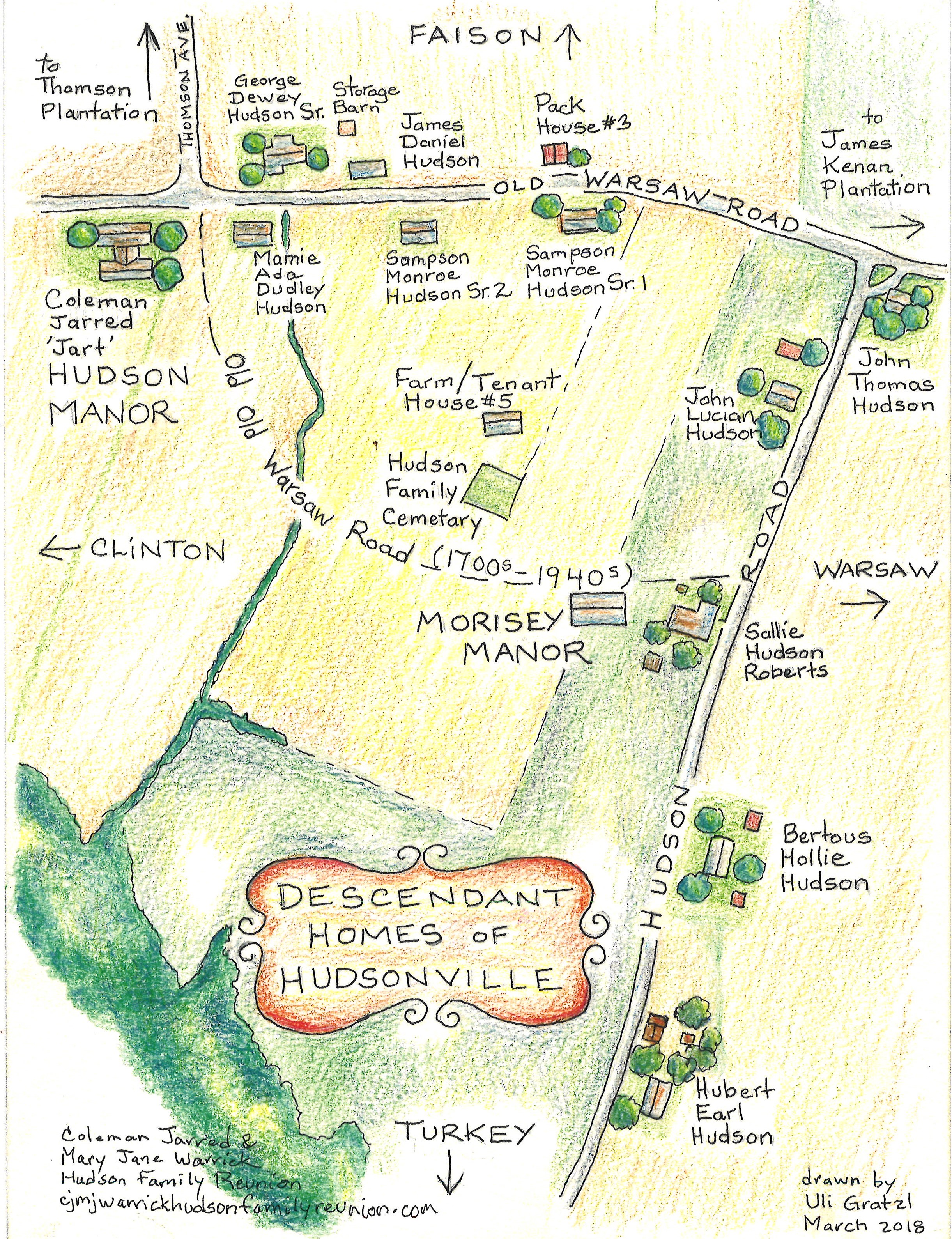
When Coleman Jarred (Jart) & Mary Jane Warrick Hudson (CJ & MJ) and family first moved to Turkey, North Carolina, they lived in the old Morisey Manor until their house (Hudson Manor) could be constructed. They moved into the Hudson Manor in 1892. During that time, what is now named Old Warsaw Road ran through the Hudson Manor yard and past the Morisey Manor before joining what is now named Hudson Road. When the state widened the dirt road and put in ditches they straightened the road to run its present course.
In 1781 British officer Lord Cornwallis (Lieutenant General Charles Earl Cornwallis) spent a night in the Morisey Manor during his last March of the Revolutionary War, while marching his army from Wilmington, NC, to Chesapeake Bay, VA. At Chesapeake Bay his army was trapped by the Continental Army and the French Navy, and was forced to surrender, effectively ending the war.
The two-story part of the Hudson Manor dates back to 1792 and was originally a building of the James Kenan Planation which was located about 1.5 miles to the east from the Hudson Manor. Among other uses it was used there as a school and a Masonic Lodge, last called Line Academy and Line Lodge, so called because of the close-by new county line that had been created when Sampson County was carved from Duplin County in 1784. The two-story building was moved to the Thomson Plantation, and sat about half a mile north of the Hudson Manor on what is now named Thomson Avenue. In 1892, Coleman Jarred moved this building and two other buildings and put them together to construct his Hudson Manor.
James Kenan was a Revolutionary war leader, a State Senator and a founder of what is now named The University of North Carolina - Chapel Hill. The Kenans moved to what came to be called Kenansville, the new Duplin County seat, where the new County Courthouse was located. The original Duplin County Courthouse sat on the southeast side of Turkey Creek, about half of a mile from the Kenan Plantation. There is an historical marker sign along Old Courthouse Road marking the location. Where Old Warsaw Road crosses Turkey Creek, its name becomes Old Courthouse Road.
Two sons of CJ &MJ created their own homesteads on the plantation: Hollie Wright Hudson and John Thomas Hudson.
Hollie Wright Hudson, and family, had a farm homestead on the west side of what is now named Cabin Museum Road, near its intersection with Hudson Road. His homestead, which is not shown on this site map was on the southwest tip of the planation, about 1.5 miles southward from the intersection of Hudson Road and Old Warsaw Road.
A son of Hollie, Bertous Hollie Hudson and his family, lived on an old farm homestead along Hudson Road. The family continued to occupy the homestead as a son of Bertous, William Edward Hudson Sr. and his family also lived there.
John Thomas Hudson, had a homestead near the southeast corner of the intersection of Hudson Road and Old Warsaw Road. Three of his children and their families created their own farm homesteads along Hudson Road. The three children were John Lucian Hudson, Sallie Hudson Roberts and Hubert Earl Hudson. John Thomas Hudson, also left his daughter, Ethel Hudson Forbes, the farm on which his home stood, but she did not live there.
George Washington & Sallie Hudson Roberts used the old Morisey Manor building as a barn until it was torn down probably in the 1940’s or 50’s.
Sons of George Washington Hudson, grandsons of CJ & MJ, George Dewey Hudson Sr. and Sampson (Samp) Monroe Hudson Sr., had homesteads along Old Warsaw Road. Samp built a new home on a new farm homestead closer to the Hudson Manor than his original one. For a number of years another brother, James (Jim) Daniel Hudson, lived in a house along all Warsaw Road. The house he lived in originally sat next to the Hudson cemetery until Jim had it moved. This house now is located on Front Street in Warsaw, NC.
The Hudson Cemetery was started with the burial of Elijah Hudson in 1889. Elijah was a son of Coleman Jarred who lived about three months.

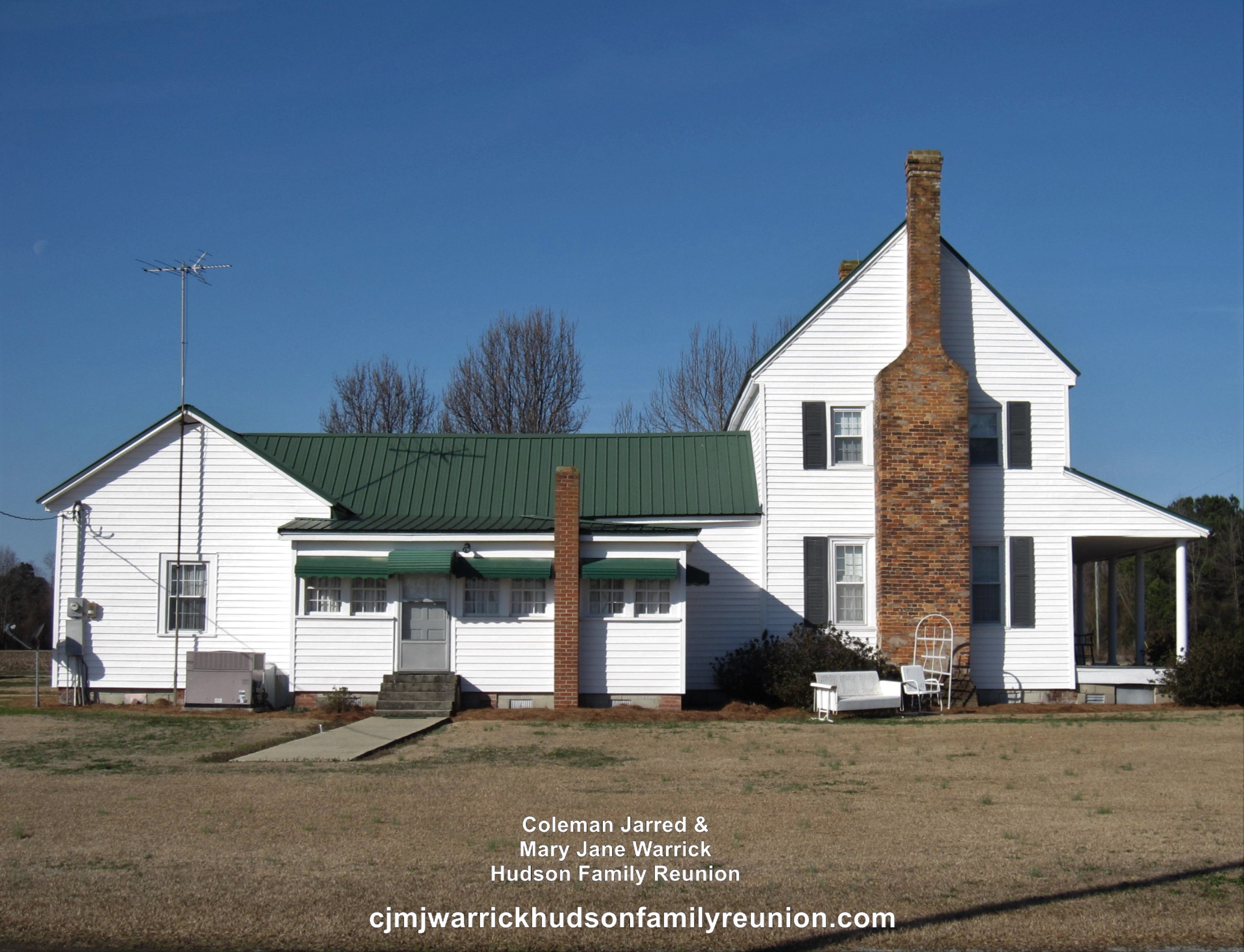
East Side.
The original Hudson Manor (A) was constructed of three buildings put together, which are discernable in this photo. The two-story part of the house dates back to 1792. It was originally part of the James Kenan Plantation which was situated about 1.5 miles east on Old Warsaw Road. The origins of the other two buildings are unknown.
The Sunroom, the room that is most forward in the photo, was added in 1955.
The rooms on this side of the original house, from left to right were: a Bedroom/Sitting Room, a Dining Room behind the Sunroom, a Bedroom partially behind the Sunroom, a Formal Sitting Room downstairs and a Bedroom upstairs.
The Formal Sitting Room was only used by guests when attending an event in the Ball Room, which was downstairs on the west side of the house. The door now connecting the Bedroom/Sitting Room to the Sunroom was originally an entrance to the house, where casual guests and family would enter. The Bedroom/Sitting Room had a bed, but also furniture to accommodate guests.

West Side
Looking from left to right were: the Ball Room downstairs and a bedroom upstairs, another bedroom, a now walled-in screened porch, and the kitchen.
The Lean-to Bedroom was probably added when the Hudson Manor (A) was constructed of three building put together. A long 7’ wide screen porch connected the two-story part of the house to the Kitchen on the far right end. The Lean-to Bedroom addition narrowed that part of the screen porch by half. This bedroom is now a ½ Bath and a full bath.
If one wanted to avoid frigid cold temperatures when moving from one end of the house to the other they would have to pass through a Bedroom and the Dining room rather than going through the screened porch.
The Screen Porch had a small table for meals and other purposes. The door to the outside was centered between the Lean-to Bedroom and the Kitchen. A pitcher water pump was situated in inside the porch next to the Kitchen. The West Well (K) was twenty feet out from the door.
The Kitchen had a fireplace, a pantry and a wood burning cook stove that sat off from the west side wall. The stove had a metal pipe to take the smoke up to the brick chimney. The brick chimney, supported by steel girders, rested on the ceiling rafters. The pantry was the only closet in the house. Clothes were hung behind a curtain in the central bedroom on the east side of the house and in wardrobes in other rooms.
In the days before radio, television and the internet, people had to make their own entertainment. In the Ball Room they danced, played musical instruments and sang. In her day Ma Mamie (Mamie Ada Dudley Hudson) played the piano. Others, including Lebrun Dixon and Shug McGee played other instruments. Lebrun lived in “Dixon Town”, a community of Dixon farm homesteads along Summerhill Road. Shug lived on Bowden Road.
When people wanted to take a break from the festivities of the Ball Room, they would retire to the Formal Sitting Room, downstairs on the east side of the house.
The house was not insulated, nor underpinned, and some of the rooms, including the Kitchen did not have interiors walls. The Kitchen, though, with a fire place and a wood burning cook stove was the probably still the warmest room in the house.
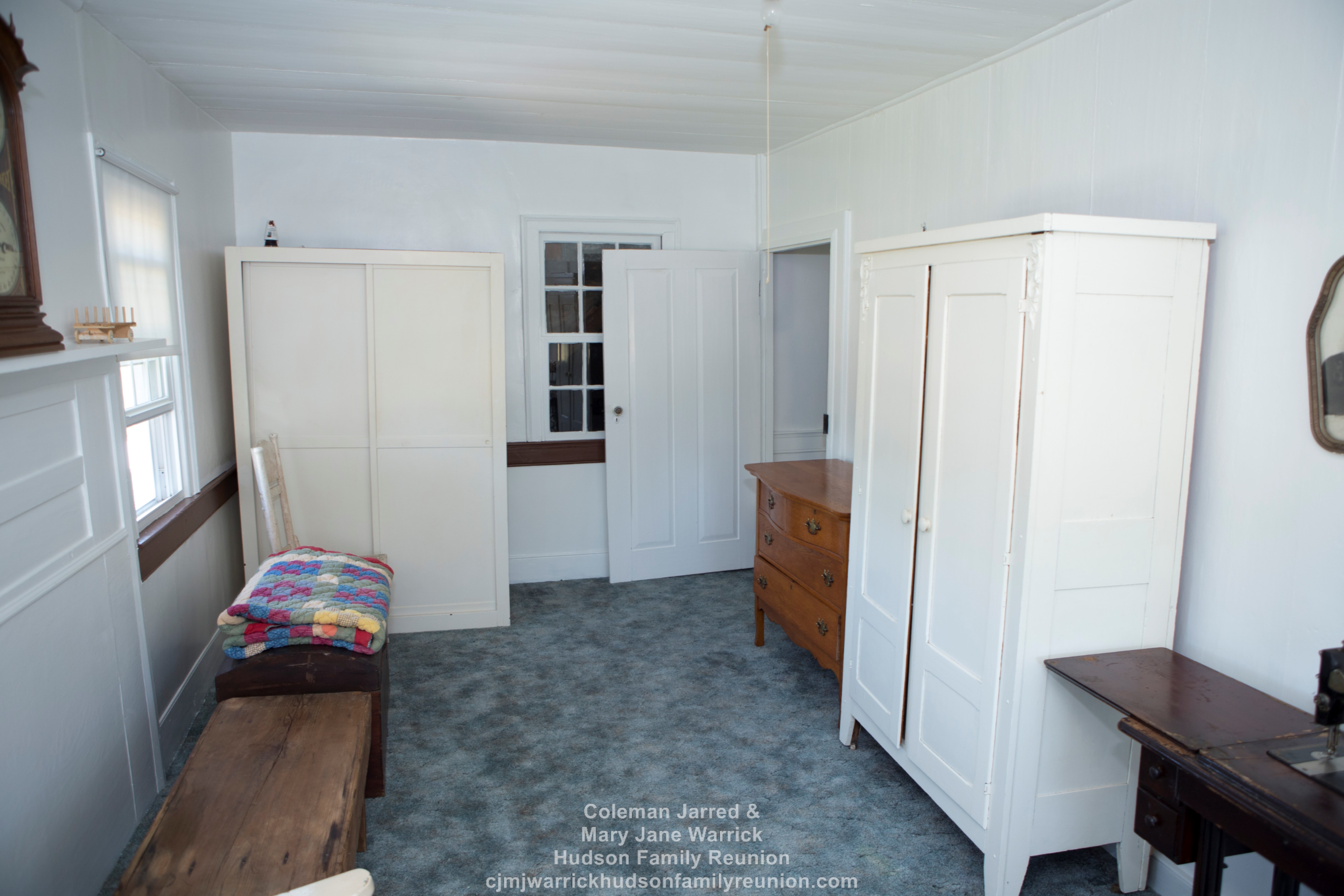
David has renovated this room to look much like it originally did. Note the white wardrobes used for storing clothes. As was customary in those days, the house did not have any closets, other than the food pantry in the kitchen. In one of the downstairs bedrooms, clothes were stored behind a curtain. The fireplace in this room is now walled over, as it is no longer needed. As the house was not insulated nor underpinned, and heated by fireplaces only, they had to use many quilts to a bed to stay warm enough to sleep during frigid nights. When the quilts were not in use they were stored on a bench such as the one in the left foreground. It is not remembered specifically what the chest with the quilts on it was used for. The window at the far end of the house looks into the attic of the central part of the house. The Hudson Manor was constructed of three buildings put together. They did not bother to take out the windows of the two story building when the central building was attached to it. On the right is a foot powered sewing machine.
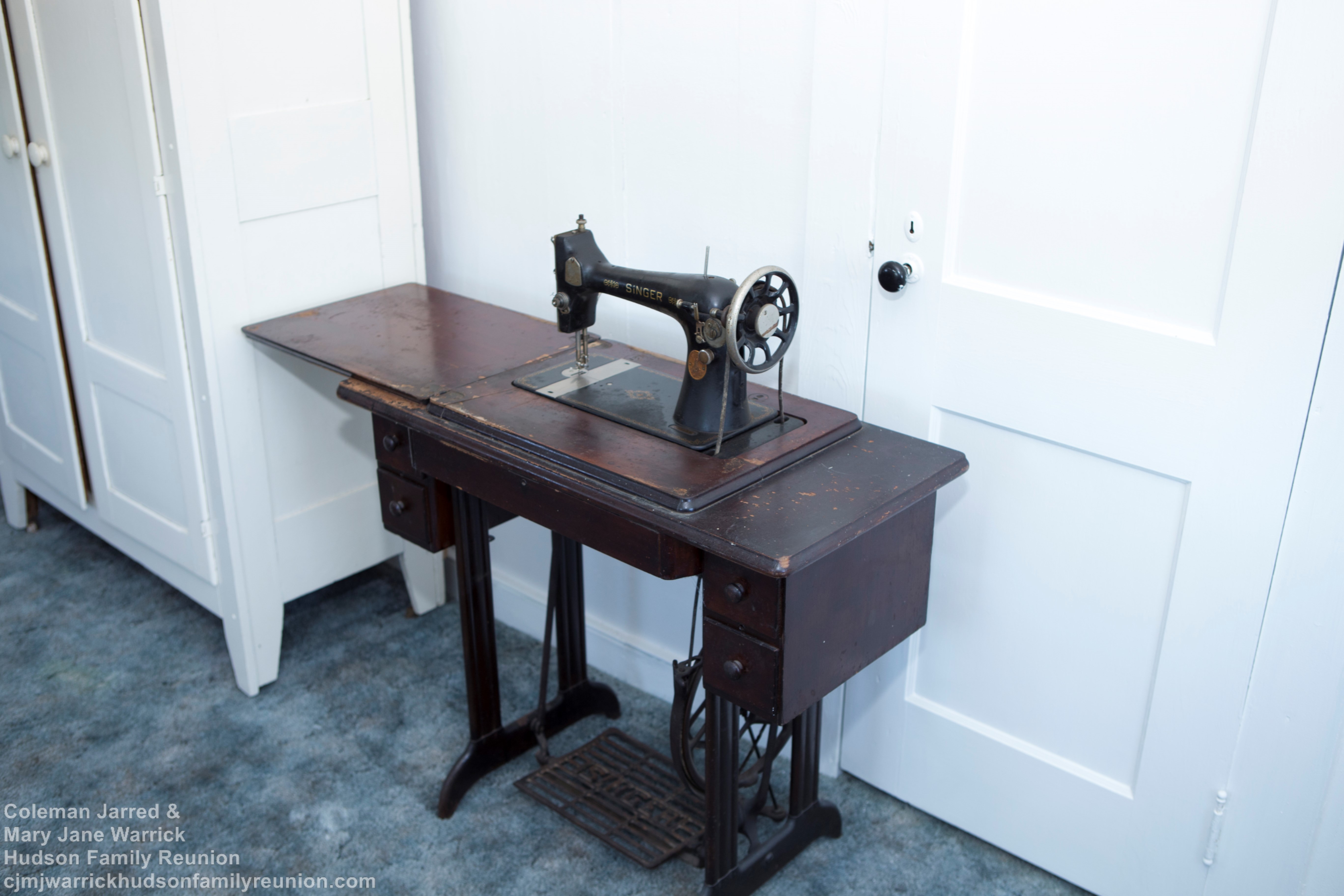
Mary Jane Warrick Hudson: wife of Colman Jarred (Jart) Hudson
George Washington Hudson: son of Coleman Jarred (Jart) Hudson
Mamie Ada Dudley Hudson: wife of George Washington Hudson, daughter-in-law of Coleman Jarred (Jart) Hudson.
David Dwight Hudson Sr.: son of George Washington Hudson, grandson of Coleman Jarred (Jart) Hudson.
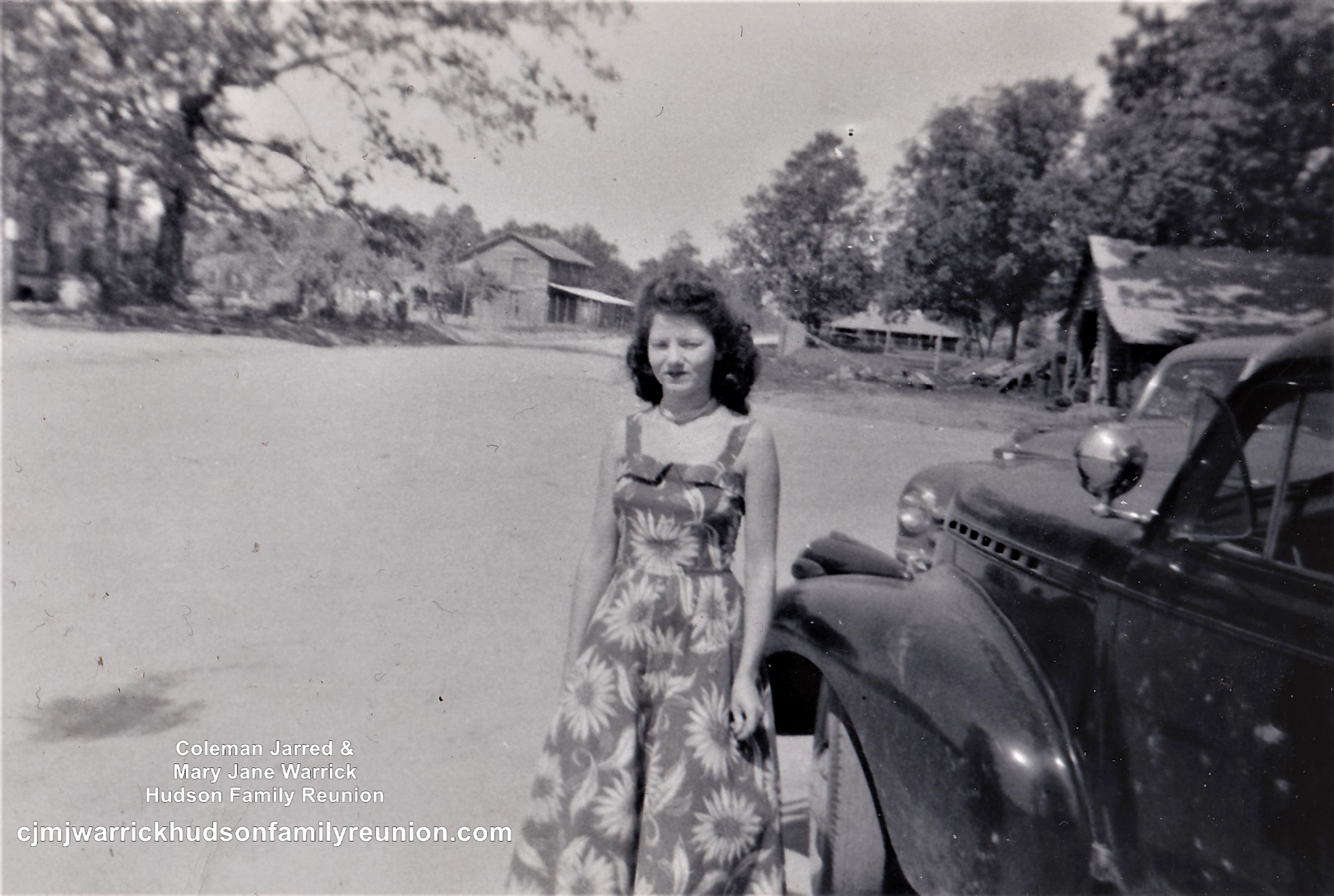
A trip down Memory Lane – actually Old Warsaw Road looking west toward Clinton. You can make out the front of the Hudson Manor (A) on the left. The small trees between the Manor and Pack House #1 (P) are probably peach trees. Looking carefully, particularly in the shade of the Pack House shelter, you can make out the posts of the chicken wire fence that enclosed the West Fruit & Vegetable Garden (O). The shelter on the right of the Pack House is about 20’ wide. When the state widened the road and put in ditches, the shelter had to be chopped down to about 12’. There is another picture post that talks more about this Pack House.
On the right side of the road, the Shelter or Barn (CC) that sat on the corner is already gone, so the first building to see is the Mule Stables/Barn (BB). There is another picture post that talks more about this building.
Beyond the Mule Stable/Barn is the Pecan Orchard. At the far end, standing by itself next to the road is the only tree in the orchard that produced really good nuts. Unfortunately, it had to go when the road was widened. Perhaps the fence around the orchard was for the mules. Unfortunately, Hurricane Hazel, in 1954, took down the only other good pecan tree on the Homestead Farm.
Beyond the pecan orchard is a tobacco barn, with shelters that wrapped around the north, east and south sides.
The person in the picture is Norma Hudson West, daughter of George Washington Hudson, granddaughter of Coleman Jarred “Jart” Hudson.
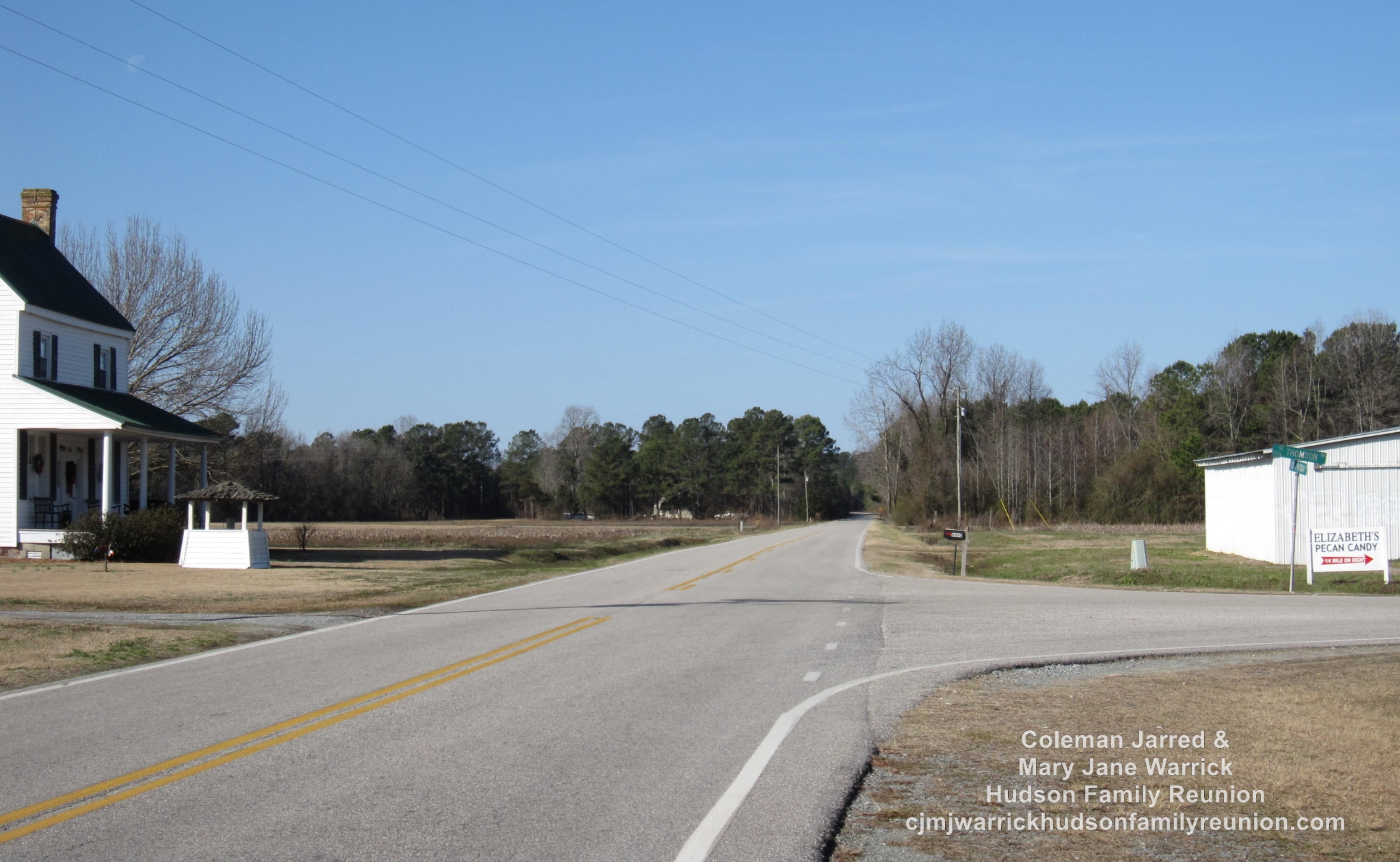
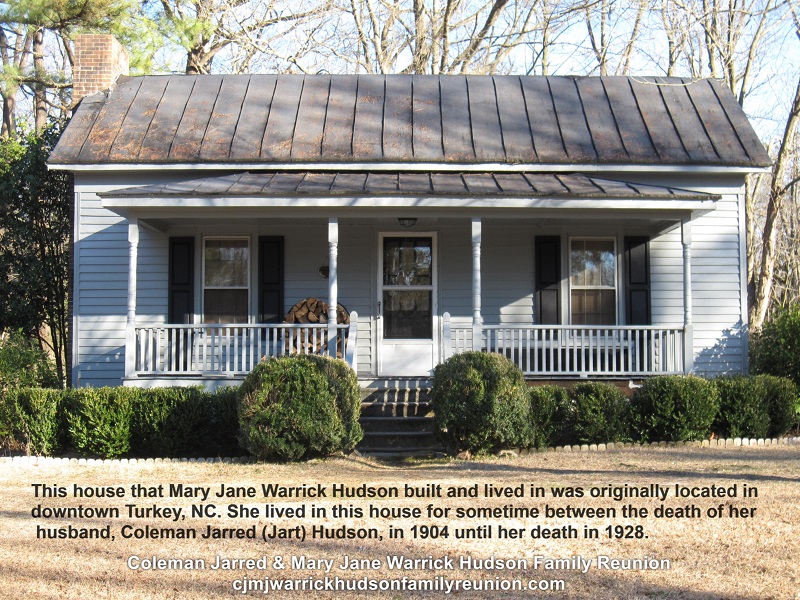
Mary Jane’s daughter-in-law, Mamie Ada Dudley Hudson, later followed the example. After the death of her husband, George in 1958, the family built her a moderately sized house next door to the Hudson Manor.
No nail heads are visible on the rolled tin roof. You would lay the next sheet to be installed bottom side up on the previous, and nail both sheets along the seam. Then when you flipped the new sheet over, the nail heads would be covered. The Hudson Manor has the same type of roofing.
The house is now located about 2.5 miles south of Turkey at 1139 Needmore Road, and is the residence of Matthew and Jennifer Oliver MacDonald. Closer to Turkey the road is named Union School Road. Jennifer’s parents, Billy and Marlene Oliver, bought the house form Alton Holland, and moved to its current location. Alton had bought it from John Ship.
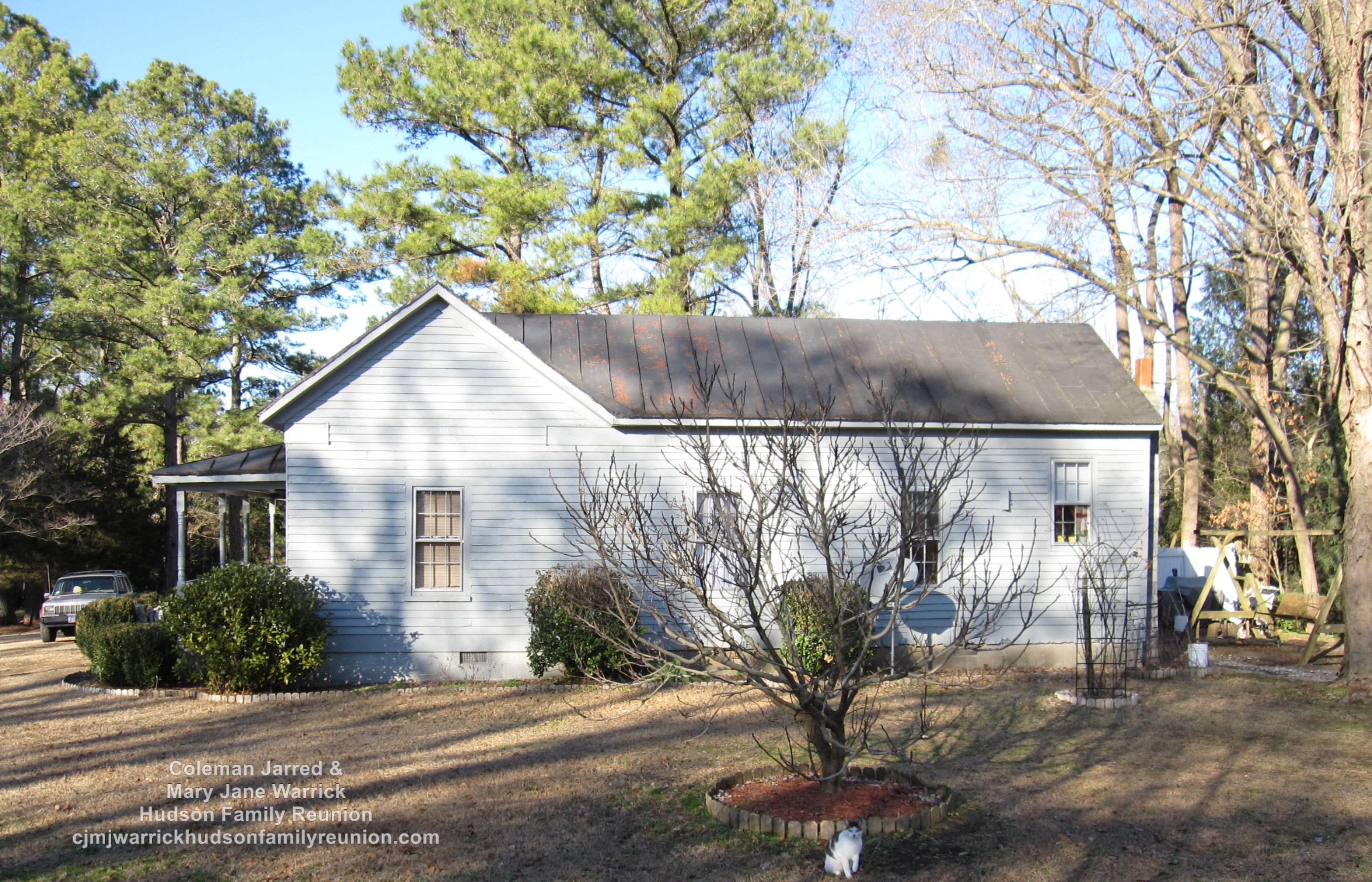
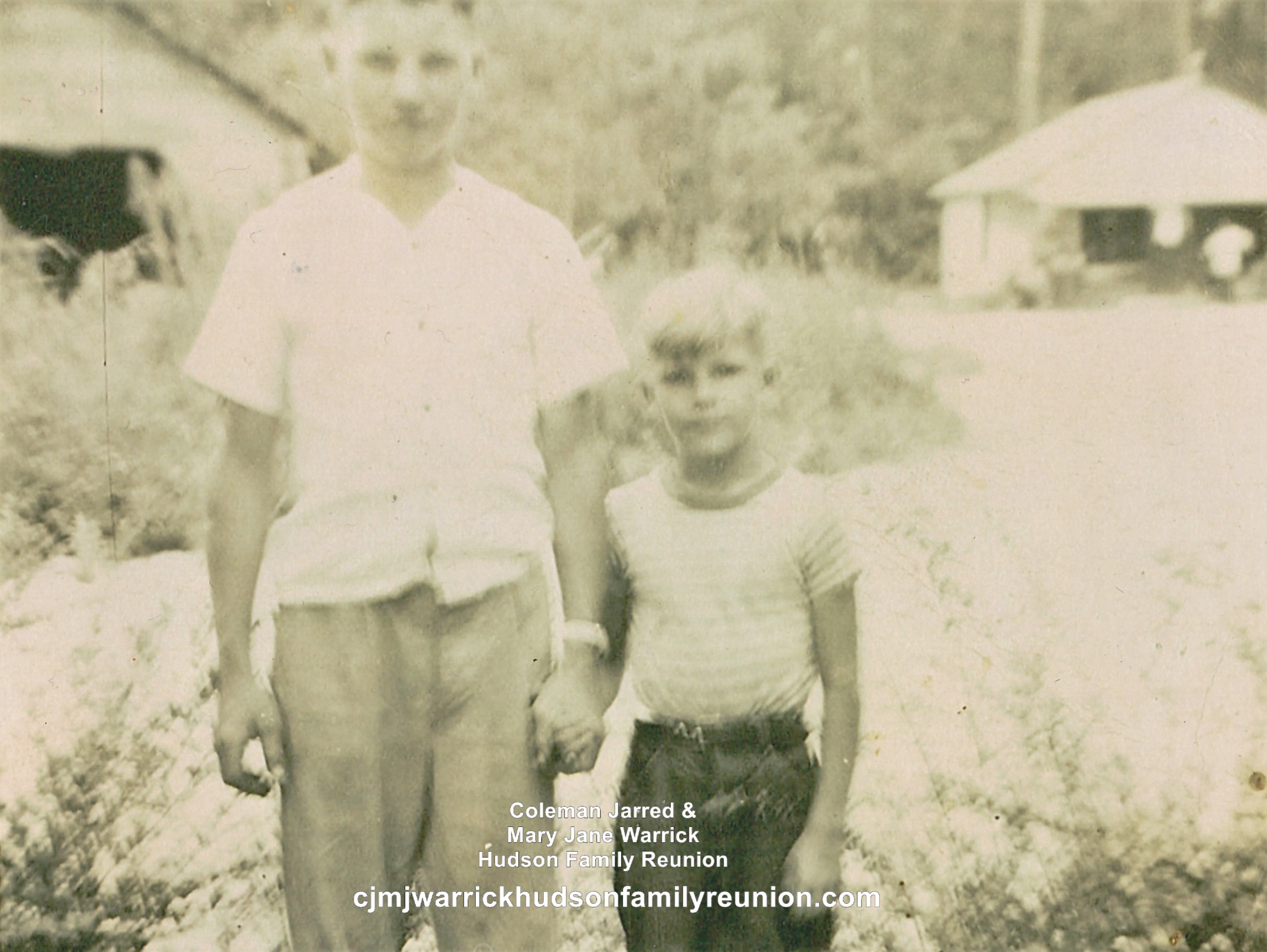
The barn part, which was one room with a dirt floor, was used as a repair shop. Various tools, including a hand cranked grinding stone, were used here to maintain and repair farm equipment
A tricycle style tractor with spiked back wheels was parked under a shelter attached to the right (east) side of the barn. The view of the shelter in this photo is blocked by David and Billy Gene. The tractor was used to pull logs, especially in soft soggy soils.
By this time, the Shelter or Barn (CC) that stood to the right of Mule Stables/Barn had been torn down. During WWII, Pelmon Jart Hudson Sr. stored his car herein, jacked-up on wooden blocks to keep the tires from dry rotting.
In the upper right corner is Dewey Hudson Store (HH). This must be the earliest version of building as there is no addition on the left of the building like in the color photo on this page.
The persons in the picture, from left to right, are David Dwight Hudson Sr. and Billy Gene Coward.
David Dwight Hudson Sr.: son of Geroge Washington Hudson, grandson of Coleman Jarred (Jart) Hudson
Billy Gene Coward: son of Corneta (Connie) Jane Hudson Coward, grandson of George Washington Hudson, great-grandson of Coleman Jarred (Jart) Hudson.
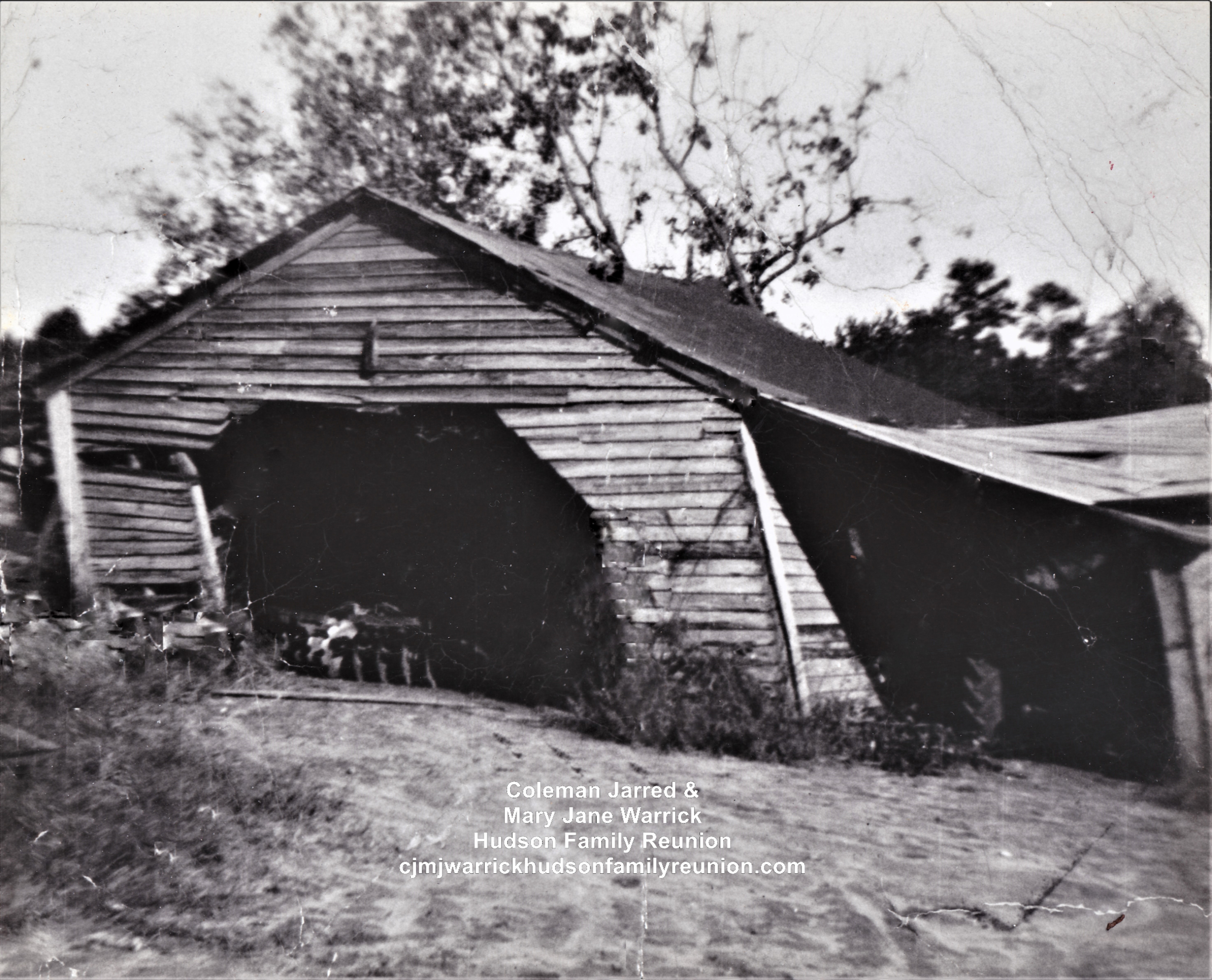
Although it is obvious in this picture, that the Mule Stables/Barn (BB) is in its last days, there is still a tractor parked under the shelter on the right, and a disc implement can be seen under the barn itself. The tractor could not lift the implement so it was simply pulled everywhere. The dirt road and parking areas were hard packed, so the discs did little damage to these.
It looks like the mule stables which were attached to the left side of the barn have been torn down, or have collapsed.
There is a post (Barn and Store) that talks more about the facility.

In the upper left corner is the Mule Stables/Barn (BB). In the upper right corner is Dewey Hudson Store (HH).
There is another similar picture post (Barn & Store) with more information. In that post David Hudson is posing with Billy Gene in the same spot.
Billy Gene Coward, son of Corneta (Connie) Jane Hudson Coward, grandson of George Washington Hudson, great-grandson of Coleman Jarred (Jart) Hudson.

Country Stores were the community centers of those days. You can count at least nine people, from toddlers to grandmothers, hanging around the front of Dewey Hudson Store (HH).
The store building faced the intersection of Old Warsaw and Thomson Avenue. Originally, the front corners of the building were about 20 feet from the now existing road pavement edges. When the state widened the dirt roads and put in ditches, the store was moved back further from the intersection. In this picture, the store has been moved back from the intersection, and a room has been added on the left side to store empty drink bottles and other things. Also now, there is an electric gasoline pump as compared to the hand cranked pump shown in the Old Gas Pump post.
Over years (1945 to 1990) the building was enlarged a few times and the final version hardly resembled the first.
George Dewey Sr. & Lucinda Parker Hudson, along with two of their children, Glenda Lane Hudson Powers and George Dewey Hudson Jr., lived in single room on the back of the store until they built a house next door.
In the forefront is the proprietor, George Dewey Hudson Sr., and his mother Ma Mamie (Mamie Ada Dudley Hudson).
Mamie Ada Dudley Hudson, wife of George Washington Hudson, daughter-in-law of Coleman Jarred (Jart) Hudson.
George Dewey Hudson Sr., son of George Washington Hudson, grandson of Coleman Jarred (Jart) Hudson.
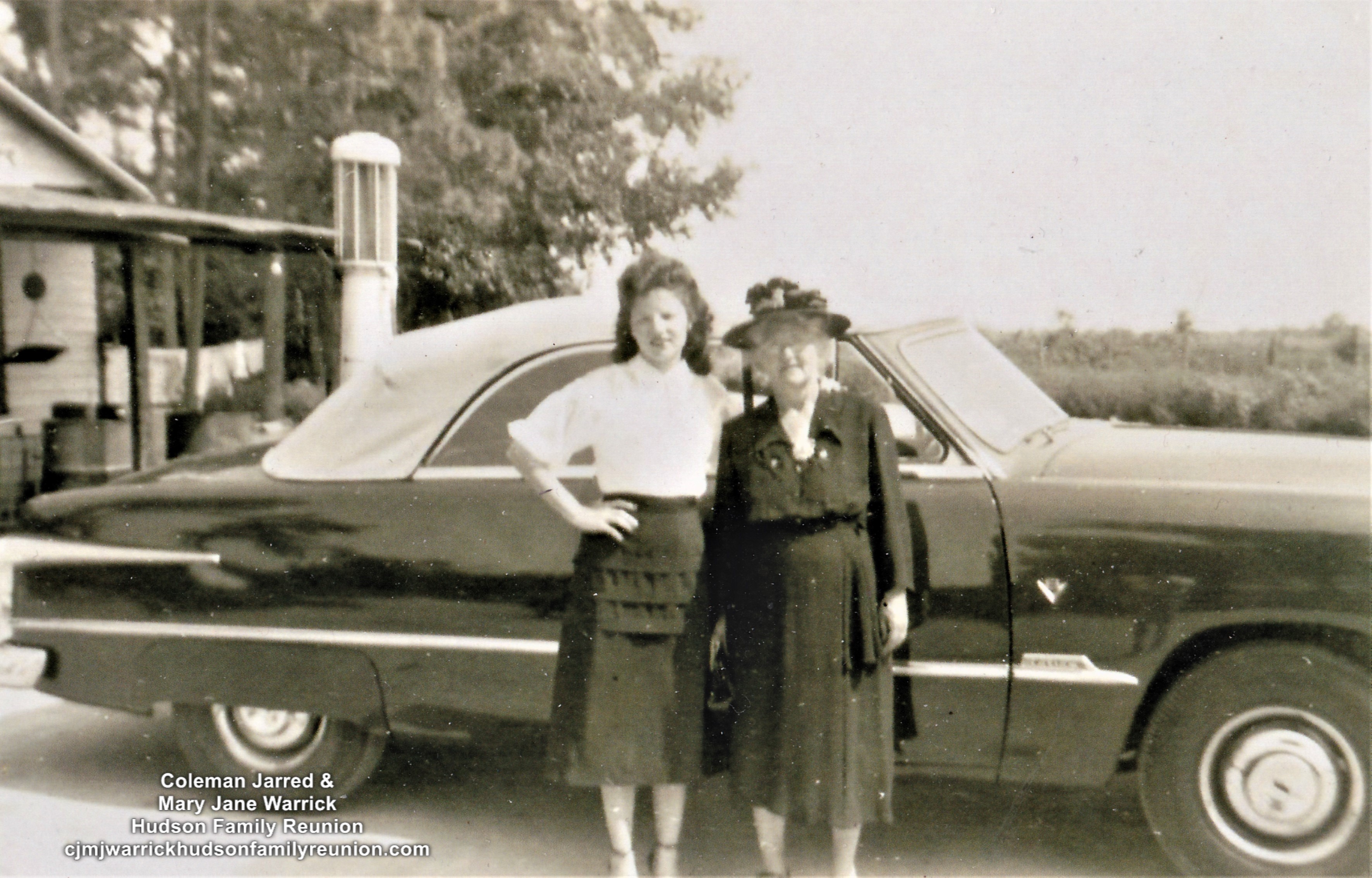
This must have been a very early picture in the life of Dewey Hudson Store (HH). Notice the glass container of the gasoline pump. Gasoline was hand pumped into the container, and then gravity fed into customer’s tanks. The pump was operated by manually pushing and pulling on an upright lever. The glass container was basically a measuring cup. Say if the gasoline was at the five gallon level and the customer wanted two gallons, then you allowed gasoline to flow out until three gallon level was reached.
David Dwight Hudson Sr. recollects that the Store opened in 1945, when he was eleven years old. He worked at the store that first year pumping gasoline for customers.
Notice the clothes hanging on the line. George Dewey Sr. & Lucinda Parker “Cindy” Hudson lived in a single room on the back of the store building until they built a house next door in the mid 1950’s. Two of their children, George Dewey Hudson Jr. and Glenda Hudson Powers also lived there when they were little.
In the photo are: Norma Hudson West and her mother Ma Mamie (Mamie Ada Dudley Hudson).
The convertible in the photo is Norma’s.
Mamie Ada Dudley Hudson, wife of George Washington Hudson, daughter-in-law of Coleman Jarred (Jart) Hudson.
Norma Hudson West, daughter of George Washington Hudson

In the left corner is the home of the family in the photo. To the right and back of it is a old barn labled Storage Barn on the site map. This barn was moved along with Farm/Tenant House #4 (II) from the Across the Swamp farm. This farm was centered on Thomson Avenue about a mile north of the Hudson Manor (A). It was thus called as one had to traverse a tributary of Six Runs Swamp to arrive there. The Farm was probably part of the Thomson Plantation at one time. Hubert Earl Hudson once owned this farm and lived there in the house mentioned above. The farm then passed through a couple of owners before being purchased by Georg Washington Hudson.
In the upper right corner is Farm/Tenant House #5 (?). It originally sat just northwest of the Hudson Cemetery. It was moved to be the home of James Daniel “Jim” Hudson and family. After he moved out in just a few years, it was used as a rental property. This house is now located on Front Street in Warsaw, NC.
The family in the photo:
Back Row: Lucinda Parker “Cindy” Hudson, George Dewey Hudson Sr., Glenda Hudson Powers and George Dewey Hudson Jr. Front Row: Gary Alan Hudson, Dennis Dwight Hudson, Michael Keith Hudson.
Perhaps this is Easter Sunday and Dewey Jr. did not find any eggs.
George Dewey Hudson Sr., son of George Washington Hudson, grandson of Coleman Jarred (Jart) Hudson.
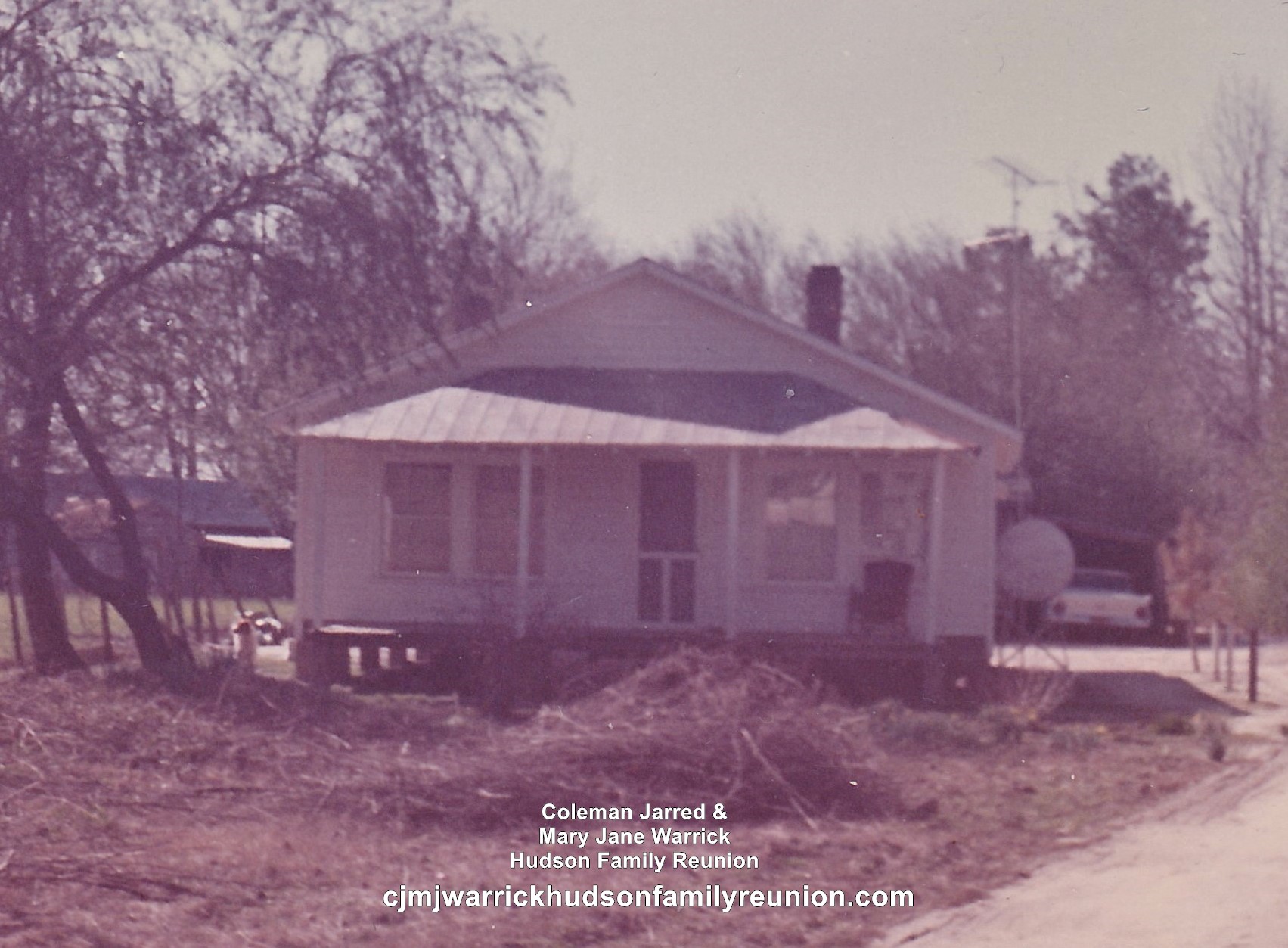
Aunt Pig and her family including her daughter, Aunt Dora, lived in this house. Aunt Doll lived here. She appears in the Aunt Doll picture post on this page. One of Aunt Doll’s sons, James T. Faison continued to live here for the rest of his life, along with his wife, Ella Davis Faison. James T. and Ella raised five children here. After James T. passed, Ella who lived to be 100 years old, spent the nights with her nearby son, June Bug Faison, but spent the days in her home. James T. and Ella were tenant farmers, but Ella also worked as a cook/nanny/housekeeper for some of the Hudson families. She was the sweetest Christian lady, but did not spare the switch. There are picture posts involving James T. and Ella on the People (Homestead Farm) page.
Through the mulberry trees to the left of the house, which produced very delicious fruit, one can barely make out Farm/Tenant House #1 (R), known as the Sykes House. The original part of the house was made of logs. Additions were made around the log part so that it could not be seen from outside the house. There was an old doctor’s cabinet inside the log part of the house.
Some people who lived in the Sykes House after them were John Pate and family including the children: May, Myrtle, Jason, and Thelma.
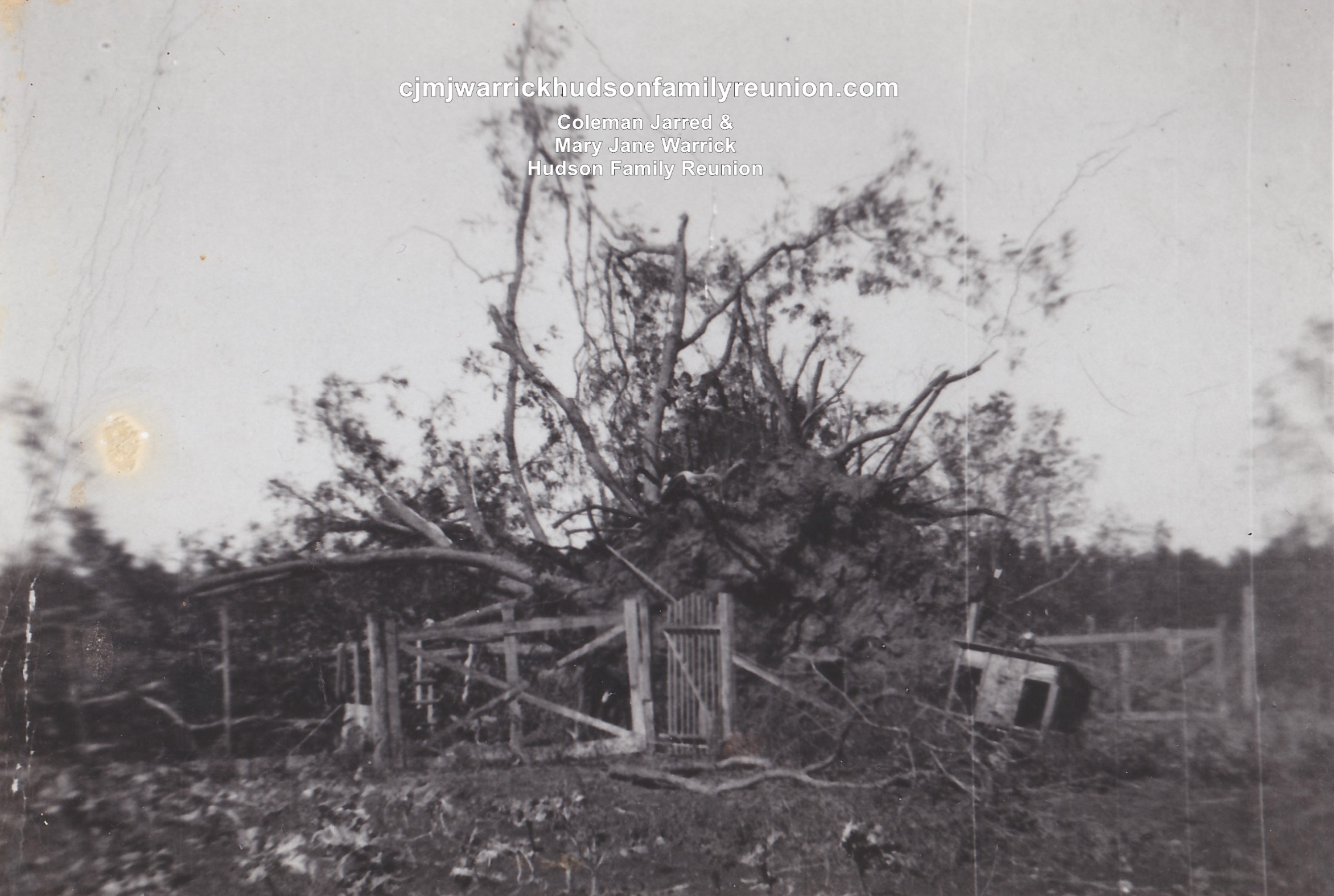

Through the tree branches you can see Pack House #1 (P). Over to the right you can see the east end of the Peanut Straw/Hay Shelter (Z).
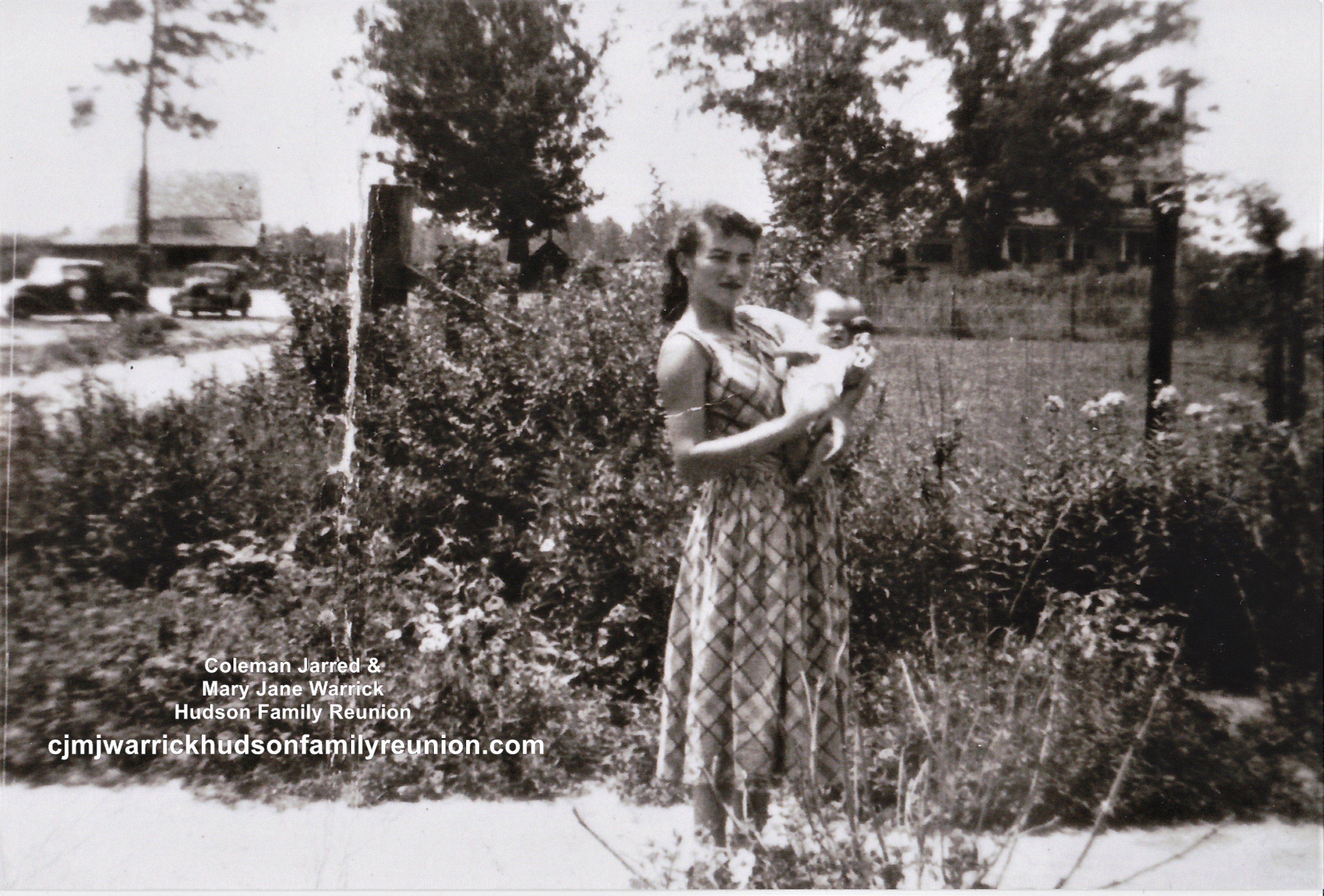
The vehicles were parked in front and a little to the west side of Dewey Hudson Store (HH). Above the vehicles is the Mule Facility (G). Notice the very steep wood shingled roof of the log barn rising quickly above the tin roof of the attached mule stables. Behind and under the large tree, which is to the left of center, is the Chicken Coop (E), with its steep wood shingled roof. Just to the left of the large tree rested a huge heavy anvil that was used to shape shoes for the mules, plows and other metal implements. The Barn or Shelter (CC) and Mule Stables/Barn (BB) had already been torn down as you can see the front of the Hudson Manor through the trees.
Betty Joyce Baker, wife of James Rudolp (Dick) Baker, is holding their daughter, Charlotte Faye Baker. They are standing in the front yard of Farm/Tenant House #3 (EE).
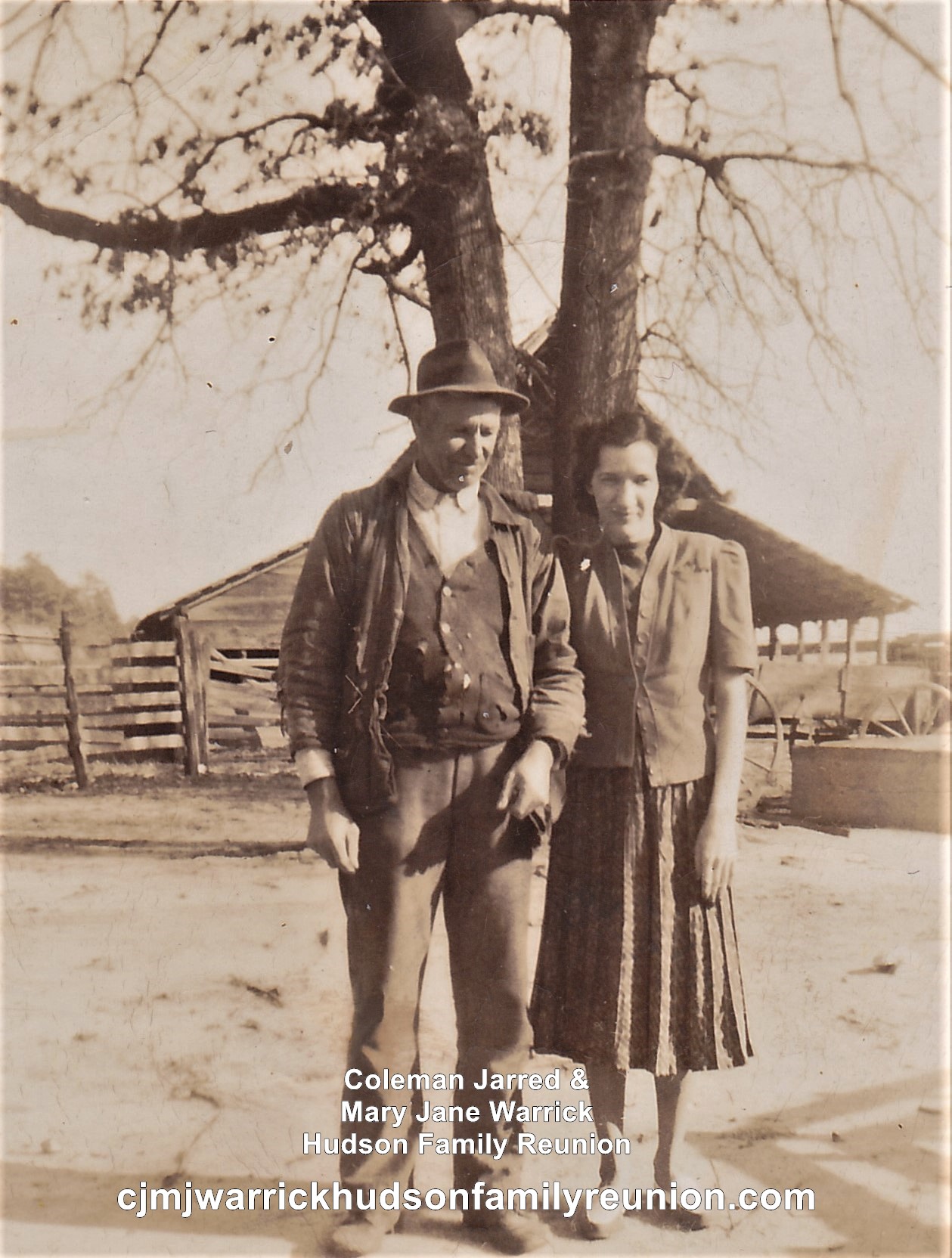
Perhaps by this time, tractors were in and mules were well on the way out, as the Mule Facility (G) looks to be in a state of disrepair. Perhaps times were hard and there was no money for maintenance. From left to right you can see the front of the: corral, about 20’ wide by 40’ deep; the four 20’ by 10’ stables, overall about 20’ wide by 40’ deep; the log barn, about 24’ wide by 20’ deep, with a steeply pitched wood shingle roof behind the tree: and the shelter, about 20 wide, which wrapped around the right (south) and back (east) sides of the log barn. The shelter butted up to the last two stables on the back of the facility. The facility, overall, was about 84’ wide and about 40’ deep.
The wood shingled roof of the log barn was so steep, that even though you could see sprinkles of daylight leaking through the roof when looking from inside the building, rain water would run off without leaking into the building.
The names of the mules during the 1940’s were: Maude, Janie, Nell and Gray.
The log barn part of the facility was used, among other things as a corn crib, a sheltered space used for storing field dried cobs of corn still in the husks.
The shelter on the right was used to store, among things, bridles, harnesses, traces, plows and other equipment associated with the farm use of mules.
The back shelter was used to store peanut hay, used along with the corn to feed the mules.
Notice the farm wagon to the right. The Hudsons had a two mule wagon and a one mule wagon. The two mule wagon of course was wider, and was used to haul heavy loads, such as potatoes, ears of corn, logs and roots and stumps when they were clearing land. The one mule wagon was used more like a buggy, which they did not have. Passengers would stand in the wagon or sit in the back with their legs hanging over the edge of the wagon body. They would also place boards across the racks of the wagon to use as makeshift benches.
Pictured are Pa George (George Washington Hudson) and his daughter-in-law, Elizabeth Seaton Hudson. She was the first wife of James Daniel “Jim” Hudson, and the mother of his children, James Thomas (Tommy) Hudson and Ronald Edward (Ronnie) Hudson.
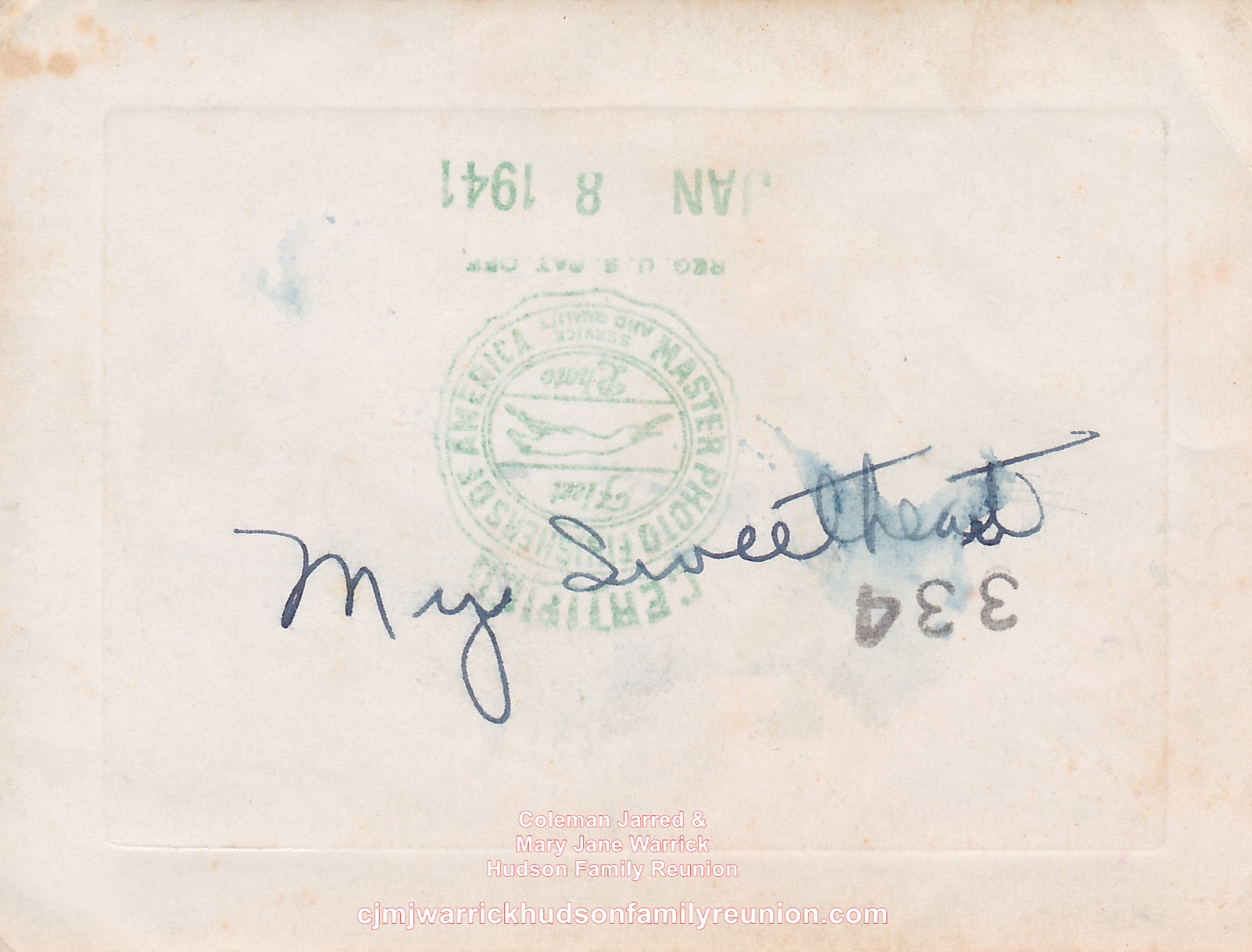
George Washington Hudson, son of Coleman Jarred (Jart) Hudson.
Elizabeth Seaton Hudson, 1st wife of James (Jim) Daniel Hudson.
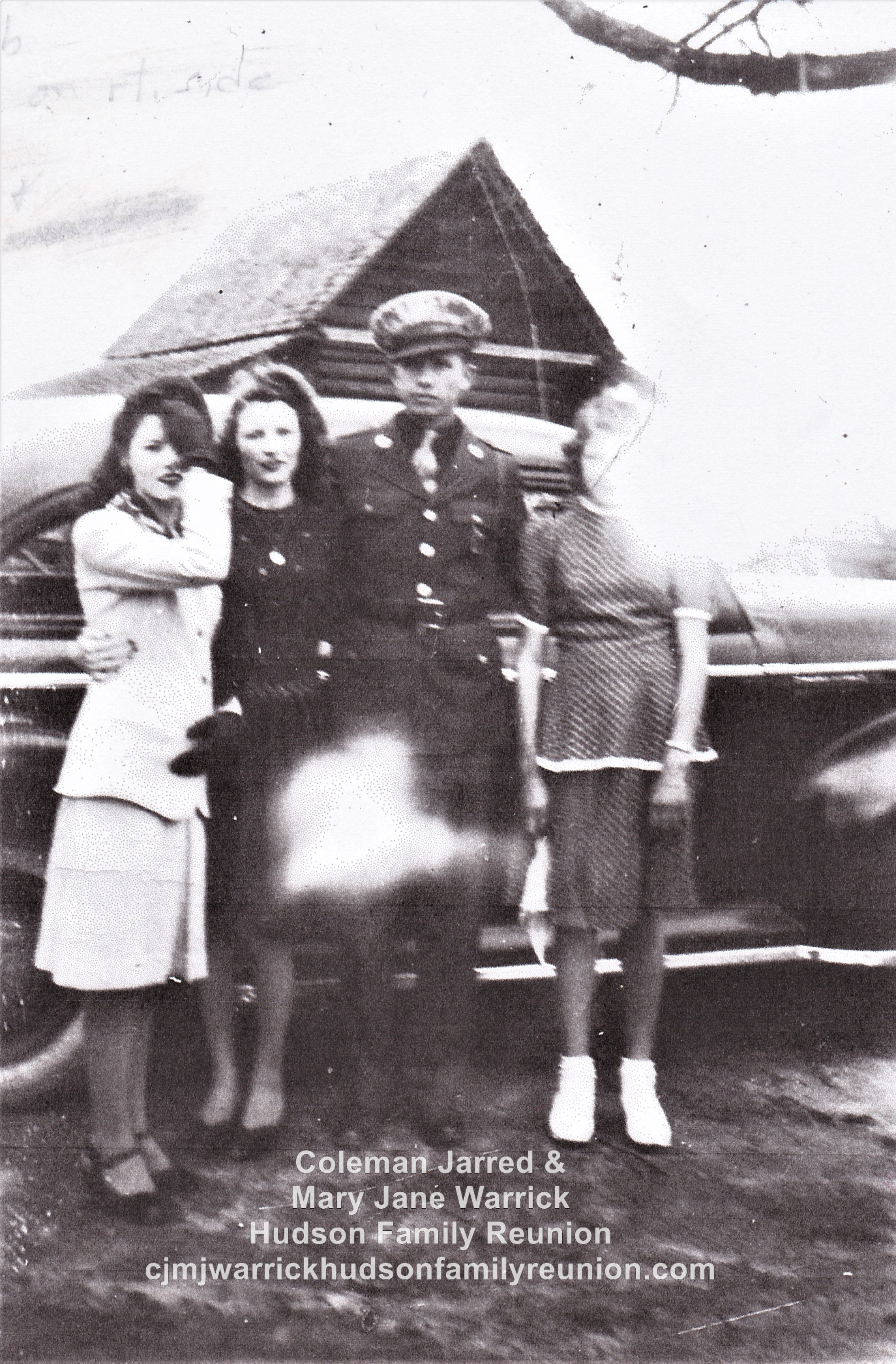
Left to Right: Norma Hudson West, Corneta (Connie) Jane Hudson Coward, Pelmon Jart Hudson Sr., Mary Virginia (Ginny) Hudson Bundy
Children of George Washington Hudson, grandchildren of Coleman Jarred (Jart) Hudson.
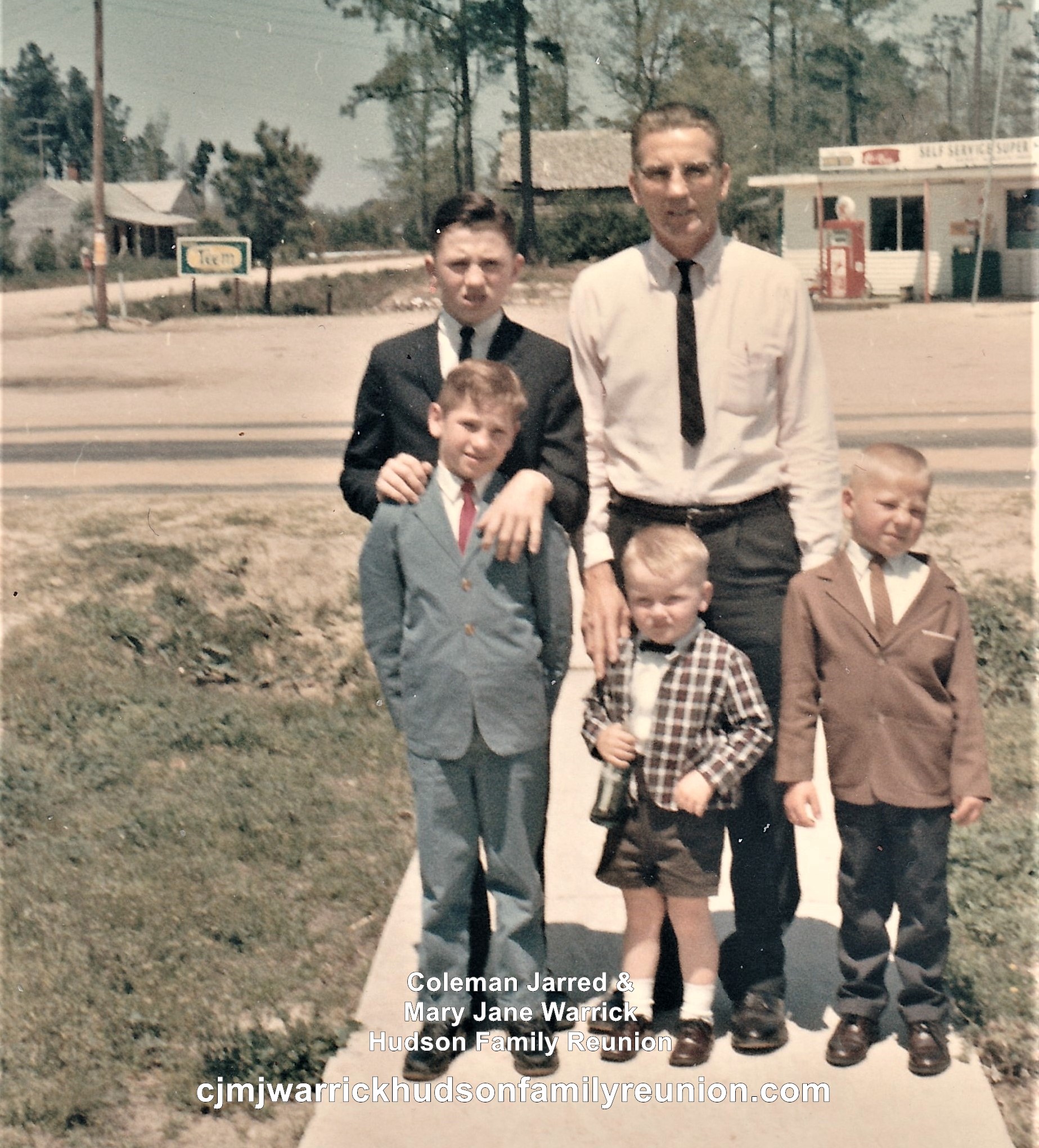
In the upper left corner is Farm/Tenant House #3 (EE). In the 1930’s Aunt Bea lived in this house. She reportedly said that she had poisoned three of her husbands. Then Uncle Noah Wells and his family lived here including his children: Margaret, Lucille, and Stella. Cleveland Morisey lived with them.
In the 1940’s Walter & Millie Baker and family occupied this house. Their children were: Ella Mae (Tina), Mabel, Luther, James, Annie Pearl (Cricket), Ruby, Junius, Richard and Willie. Among other work, Walter worked at Dewey Hudson Store (HH). Bakers continued to live in this house until about 1960. At this time George Dewey Hudson Sr. moved the Farm/Tenant House #4 (FF) from the Across the Swamp farm, and James Rudolph “Dick” & Betty Joyce Baker and family moved across the road into it. Their children who lived with them here were: Charlotte Faye, James Ricky, and a set of twins Joyce Gail and Roy Dail. You can barely make out the porch roof of Farm/Tenant House #4 peeking out from the left side of the store building.
From 1961 through 1972, “June Bug” & Linda Faison lived in Farm/Tenant House #3. All five of their children were born in the house. June Bug was a son of James T. & Ella Davis Faison.
To the left and back of the store can be seen the log barn part of the Mule Facility (G) that had been moved here in the early 1960’s after the death of George Washington Hudson in 1958. Upon his death his properties where divided amongst the nine children; the corral, stables and shelters of the Mule Facilities were torn down; the log barn was moved here; and a moderately sized house was built for the widow, Mamie Ada Dudley Hudson, where the Mule Facility had been. In about 1965, the log barn was torn down by neighbor and local historian, Clauade H. Moore. He uses the logs to make a rail fence for his old plantation home about a mile away.
The front yard of Ma Mamie’s house sat where about where the mule corral had been. The grass in the year grew faster than it could be mowed. Wonder why?
The people in the photo are:
Front Row: Gary Alan Hudson, David Dwight Hudson Jr., Michael
Keith Hudson
Back Row: George Dewey Hudson Jr., George Dewey Hudson Sr.
George Dewey Hudson Sr.: son of George Washington Hudson, grandson of Coleman Jarred (Jart) Hudson.
Gary, Michael and Dewey Jr.: sons of George Dewey Hudson Sr.
Dwight: son of David Dwight Hudson Sr., grandson of George Washington Hudson.
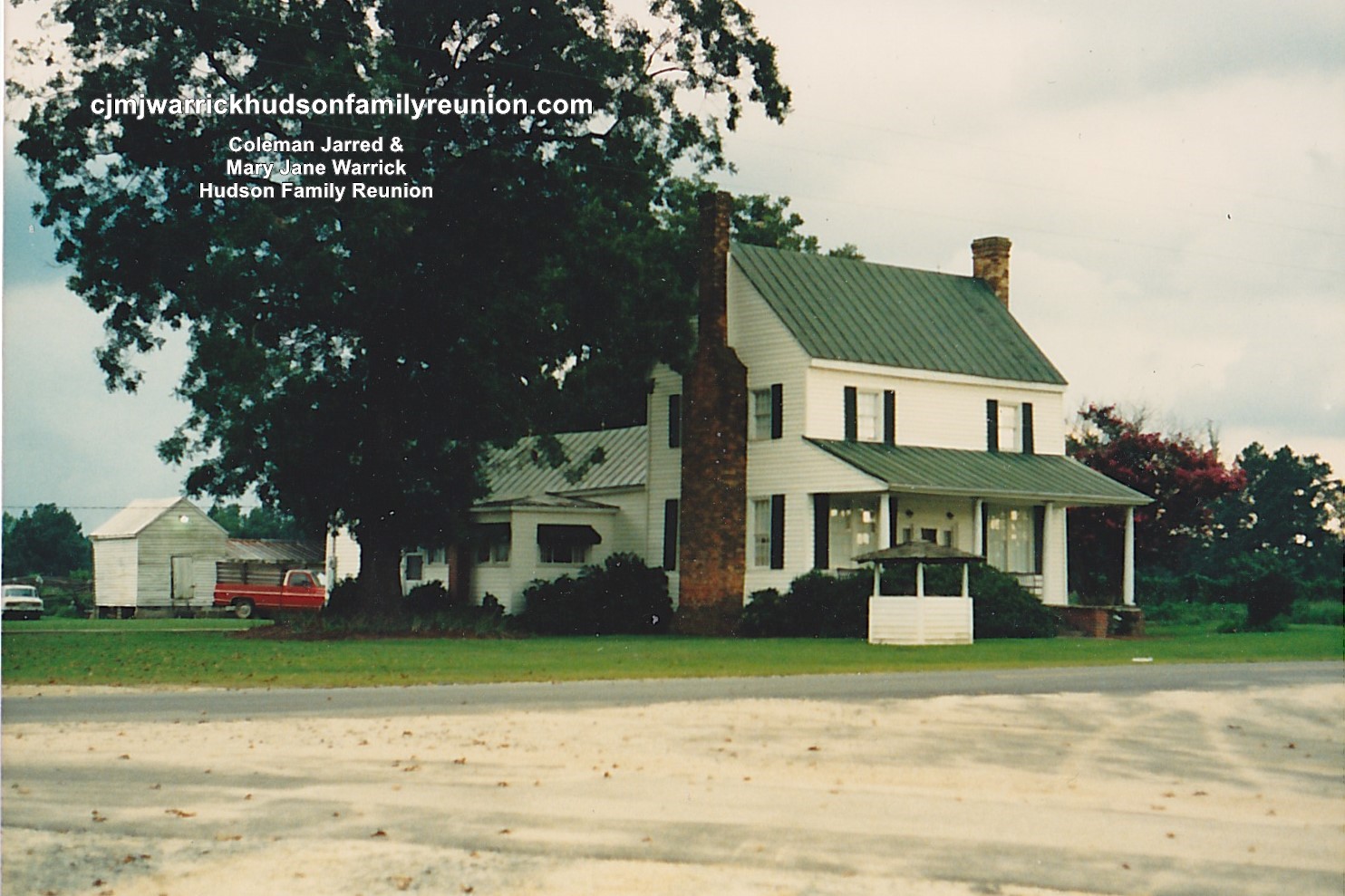
The two story part of the Manor dated back to 1792, when it was part of the James Kenan Plantation, which was about 1.5 miles east on Old Warsaw Road. While there, among other uses probably, it was used a school (Line Academy) and a Masonic Lodge (Line) Lodge. When Sampson County was carved from Duplin County, the building stood near the new county line, hence the names. This building was moved to the Thomson Plantation before finally arriving in at its current location in 1892.
All these buildings were moved by rolling them on logs. The buildings were pulled along by mules. As logs were rolled out the back they were pulled around to front by mules and then positioned under the front of the house. The movers used jacks to raise the front of the house enough to position the logs underneath. They used grappling tools and poles to move the logs around. Imagine doing this when the dirt and plank roads were maintained by neighbors and were little more than paths.
The sunroom, just to the right of the large tree, was added in the mid to late 1950's.
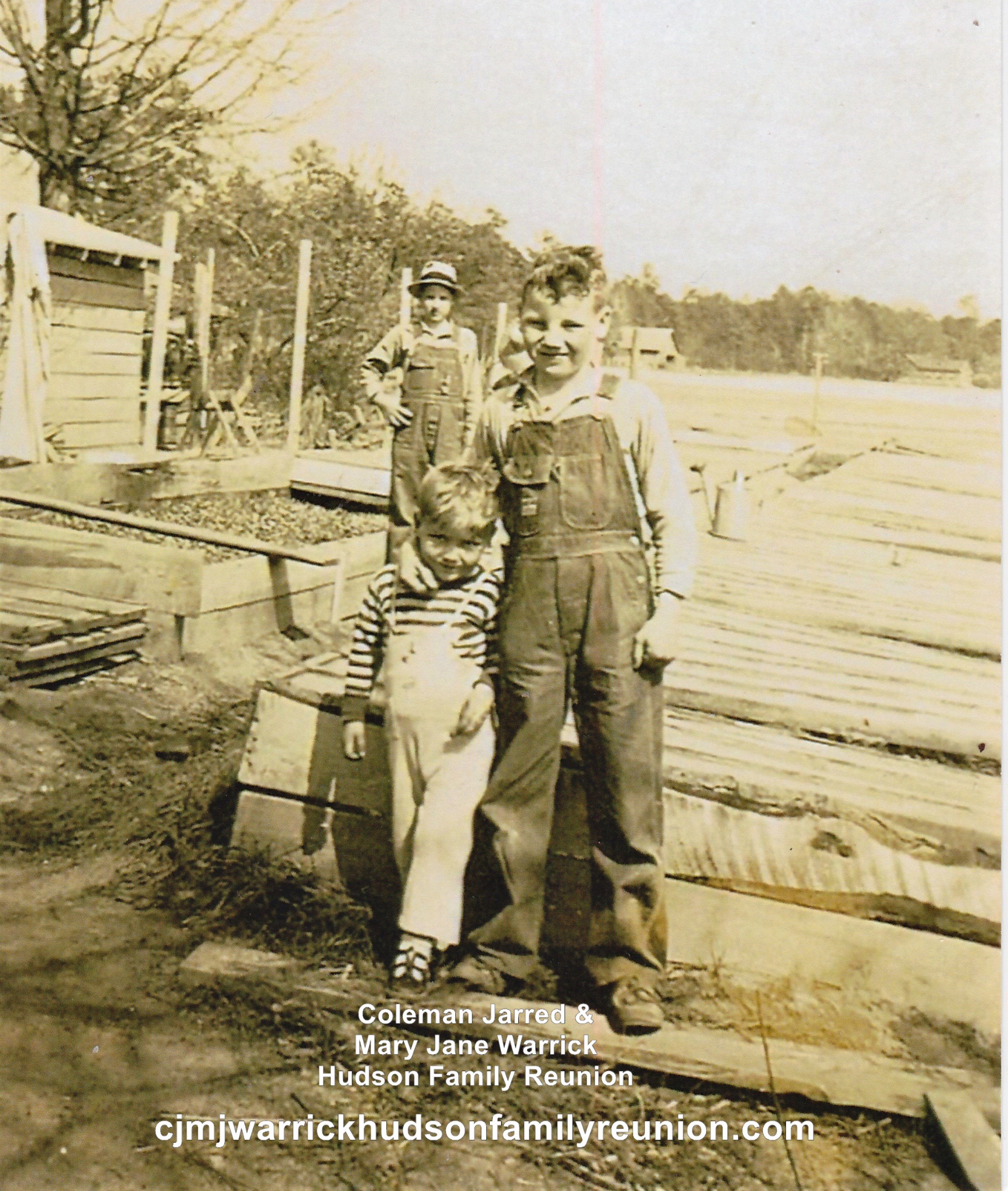
In the left upper corner is the back of the Smokehouse (B). On the Homestead Farm site map, the Smokehouse, Tool Shed (C) and Chicken Coop (D) are drawn with the backs of the buildings in line, but the fronts of the buildings must have been in line, as the backs of the latter two buildings are not seen in this photo.
Note the posts of the chicken wire fence that enclosed the South Fruit & Vegetable Garden (I).
Elwood “Woody” Hudson is in the background. David Dwight Hudson Sr. has his arm on the shoulder of Billy Gene Coward.
Over David’s right shoulder is Pack House #3, last used by Sampson Monroe “Samp” Hudson Sr. To the right of it is Samp Hudson Home #1. Some people who lived in this house before Samp and his family were Les & Florence Phipps Ward and family. Les Ward was a son of a sister (Mittie) of Mamie Ada Dudley Hudson. In other words, Les was a nephew of Mamie. At age 11, when his mother died, Les came to live in the Hudson Manor. That’s how he ended up in Hudsonville. Other people who lived in the house before Samp were Ludie & Sudie McCliny. When Samp built a new home on a new farm homestead closer to the Hudson Manor, he rented the house to Billy (a son of James .T & Ella Davis Faison) & Daisy Mae Faison. One day when Billy & Daisy Mae were away from the house, it caught fire and burned down. The oldest child, Leana, was able to get the rest of the children safely out of the house.
The lumber for the raised pepper beds was cut at the Sawmill (T) or (V). The glass paneled sashes (bed covers) were made at the Wood Milling Shed (X). The lumber for the bed frames was probably cut from gum trees. Lumber from these trees were not saleable, so it was used on the farm to make raised pepper bed frames, corrals, feed troughs and such.
Sawdust from the Sawdust Pile (U) or (W) was placed in the beds. A 3 or 4” wide board was pressed into the sawdust in rows. Pepper seeds were laid into the impressions made by the boards. The impressions were then filled with sawdust covering the seeds. The resulting plants were later transplanted to the fields.
Sweet potatoes were not only grown in the gardens, but were stored there also in simple root cellars. Holes, up to a couple of feet deep and about three feet in diameter, were dug into the soil. The holes were filled with sweet potatoes, and covered up with the displaced soil into cone shaped mounds. This kept the sweet potatoes from freezing during the winter.
David Dwight Hudson Sr., Elwood (Woody) Hudson: sons of George Washington Hudson, grandsons of Coleman Jarred (Jart) Hudson.
Billy Gene Coward: son of Corneta (Connie) Jane Hudson Coward, grandson of George Washington Hudson, great-grandson of Coleman Jarred (Jart) Hudson.
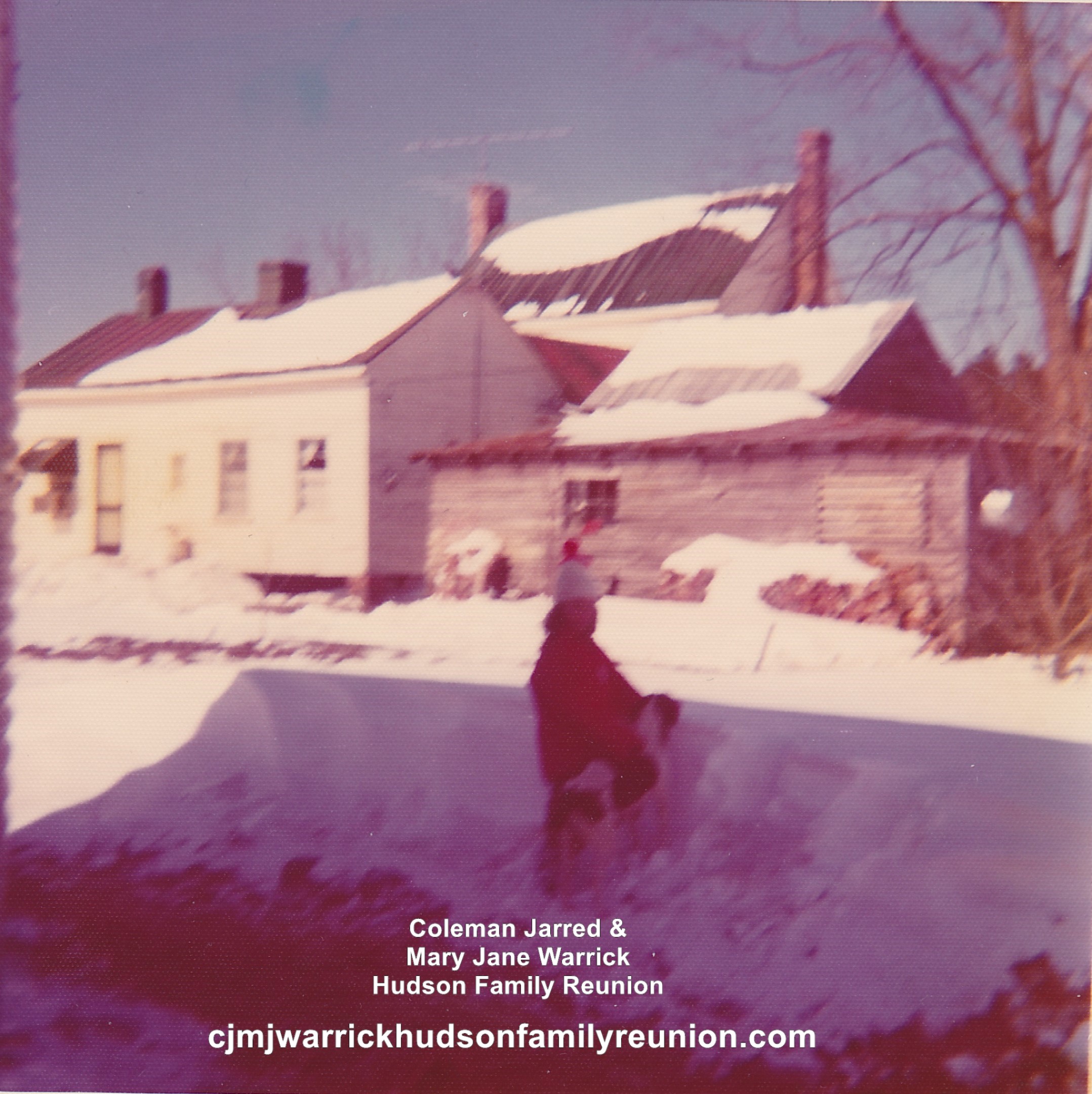
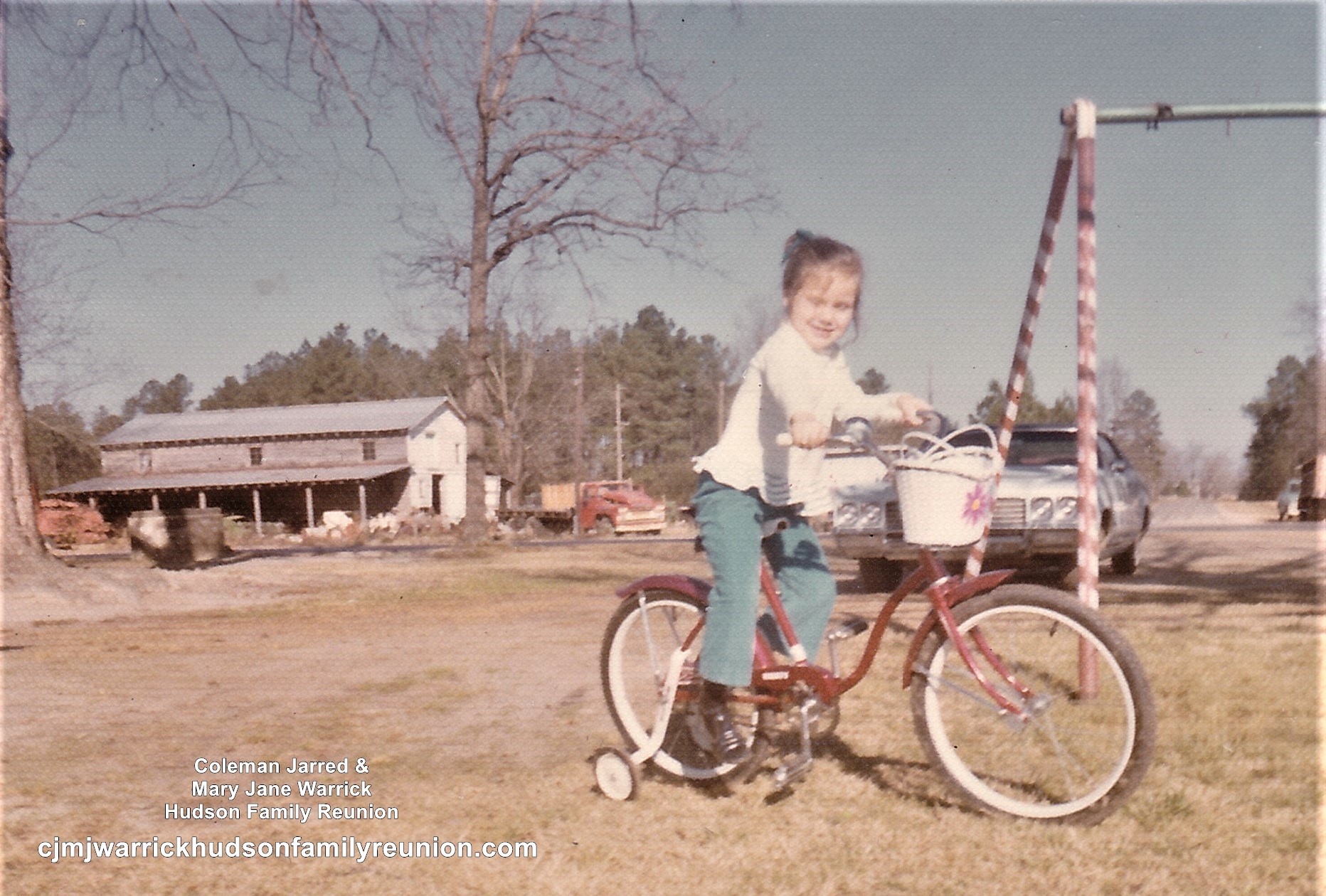
Out with the old and in with the new. Mules out, tractors in. The Mule Stables/Barn (EE) and the Barn or Shelter (FF) on the corner of Old Warsaw Road and Thomson Road have been torn down. The new Pack House #2 (GG), built in the mid 1950’s, had shelters on each side to store tractors, other farm equipment and trucks. The downstairs of this building was used to store various things including peanut hay, fertilizers and grains for livestock. The upstairs room was used to store peanut hay and other things. The upstairs was also used to grade and pack tobacco.
The Hudson boys and their friends loved to restack the bales of hay to make tunnels and hideouts.
The gal on the bike is Karen Ada Hudson.
Karen Ada Hudson: daughter of David Dwight Hudson Sr., granddaughter of George Washington Hudson, great-granddaughter of Coleman Jarred (Jart) Hudson.
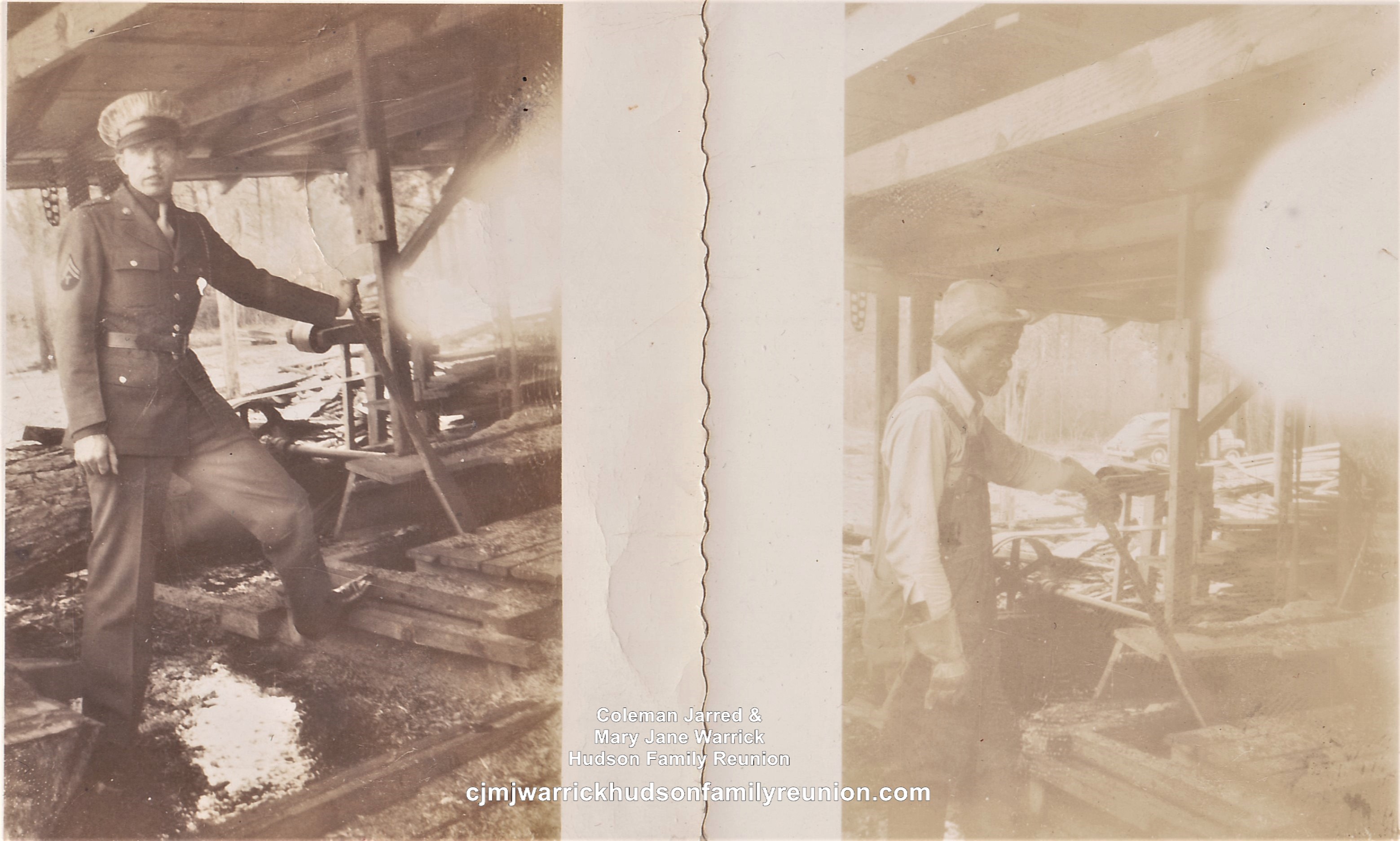
Note the pulley under Pelmon’s arm. This was part of the tractor powered pulley and belt system that powered the saw used to cut logs into the appropriate lengths of wood for the fireplaces. The tractor turned its attached pulley, which turned a wide belt, which turned the saw pulley, which turned the circular saw. Lengths of firewood for home fireplaces were 24”, for tobacco barns 4’, and for cook stoves 12”.
The Sawdust Pile (first location) (W) reached a diameter of perhaps 150 feet and a height of maybe 10 to 15 feet. The sawdust was hauled onto the pile in wheelbarrows.
Sawdust Pile (last location) (U) had a chain system to deliver the sawdust to the top of the pile. It reached a diameter of perhaps 50 feet, and a height of perhaps 20 to 25 feet. The Hudson boys and friends loved to play King of the Mountain on this pile. The softness of the sawdust made climbing challenging but it also provided soft landings when the boys were shoved or pulled back down the pile.
The sawdust was used to fill in low wet spots on the plantation lands and used for seeding pepper plants in raised wood framed beds. The sawdust was free for the taking to neighbors and friends as there was always more than family needed.

The Smokehouse had a wrap-around shelter on the east and south sides, used for storing and maintaining farm equipment among other things.
In this photo someone is hand sawing a board using a stand-up bushel produce basket for a sawhorse.
Perhaps for convenience and to thwart thievery, the Smokehouse was situated within a few feet of the Hudson Manor (A) and its only door faced the Manor. A little bit of the chimney of the Sunroom, which was added in 1955, can be seen on the right edge of the photo. The sunroom jutted out 4.5 feet from the side of the Manor next to the Smokehouse.

The peron in the photo is Lloyd Allen Coward.
Lloyd Allen Coward: Husband of Corneta (Connie) Jane Hudson Coward, son-in-law of Geroge Washington Hudson, great-son-in-law of Coleman Jarred (Jart) Hudson.
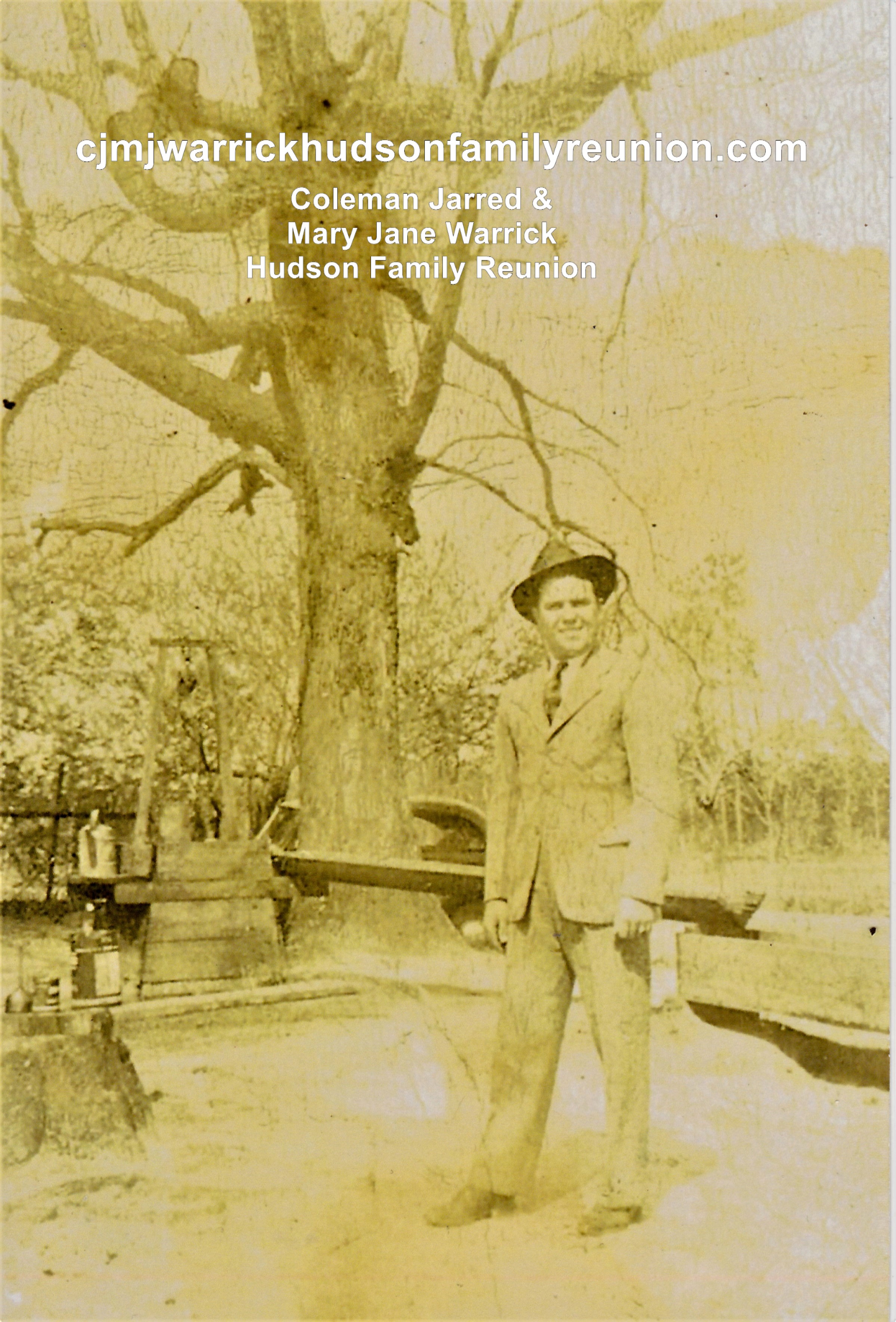

George Washington Hudson: son of Coleman Jarred (Jart) Hudson.
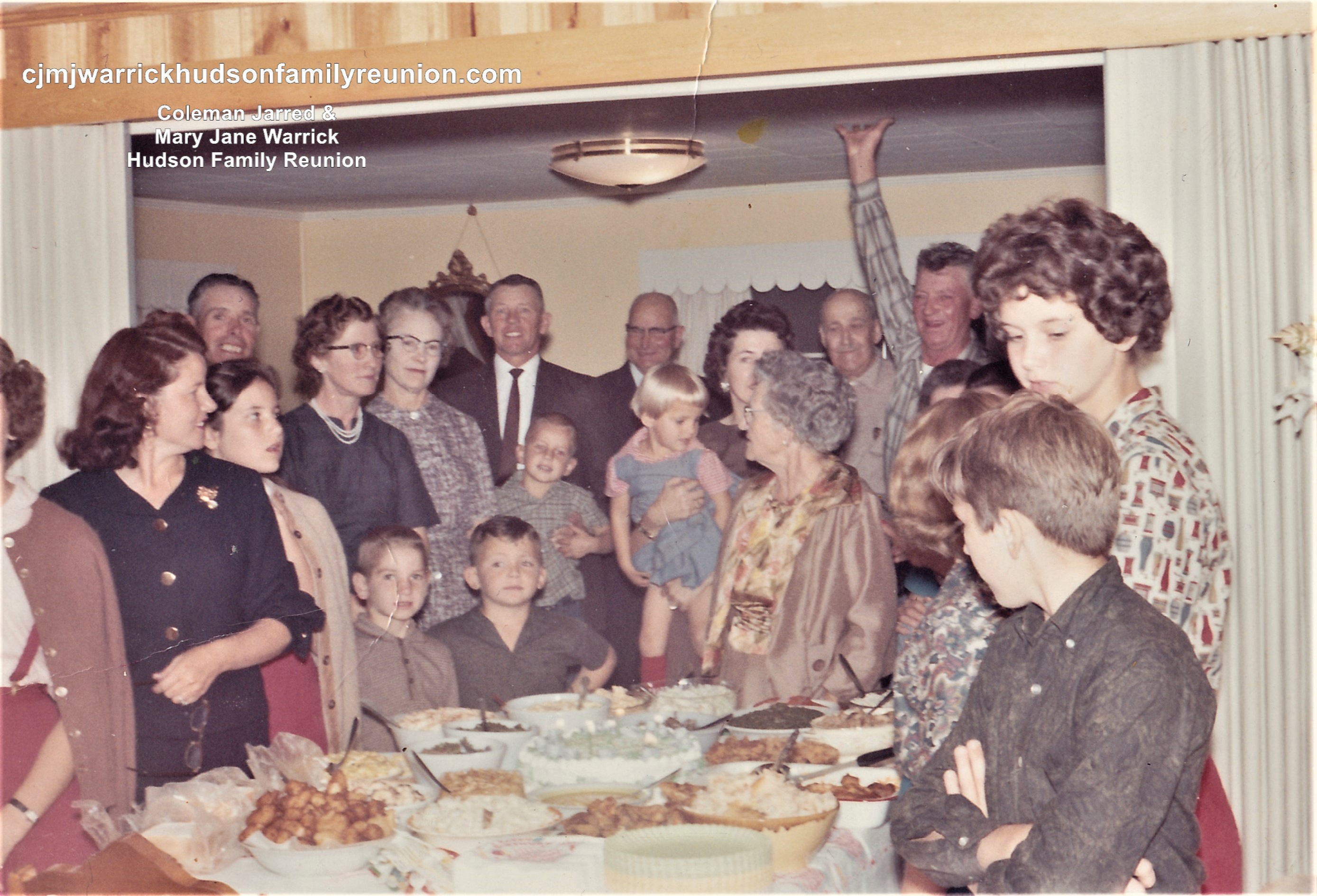
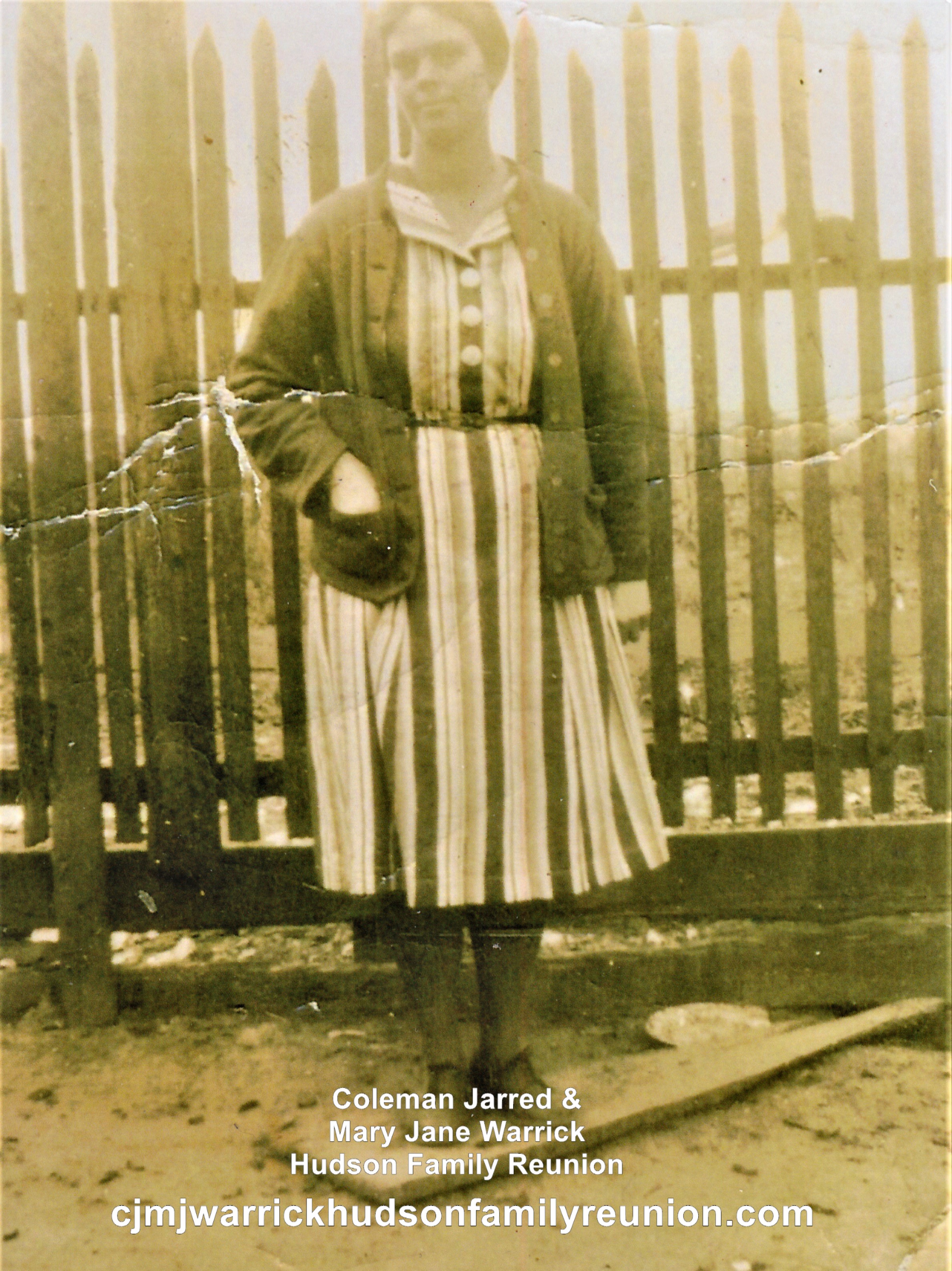
The person in the photo is Florence Phipps Ward, wife of Les Ward. Les was a nephew of Mamie Ada Dudley Hudson. One of Mamie’s sisters, Mittie, was his mother. When Les was at age 11, his mother died and he came to live in the Hudson Manor. After Les and Florence married they lived in the Sampson (Samp) Monroe Hudson Sr. home 1 before Samp and his family lived there.
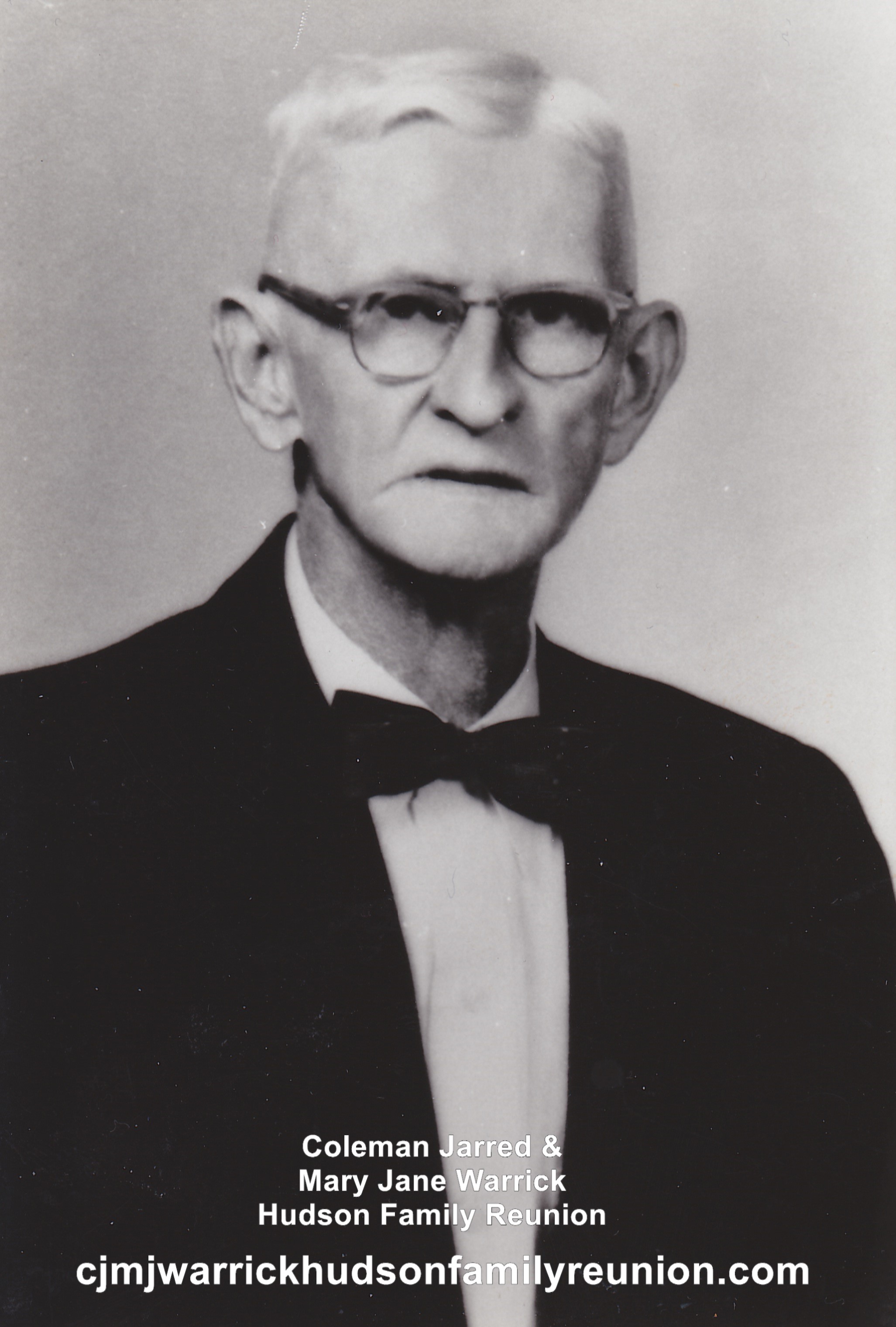
While the other children of Coleman Jarred received other kinds of properties, the youngest son, George Washington Hudson, inherited the plantation. Around about the Great Depression, due to financial difficulties, he lost all except for the Homestead Farm. His brother, John, helped to make the payments on this property. George had only about 20 to 30 acres to tend, but he was able grow hogs, cattle and chickens, vegetables, fruit, pecans and peanuts to feed his family, and perhaps make a little money. As the economy improved, with money earned from the few acres of crops and the operation of the Sawmill, George was able to buy back all of the lost lands. Sometimes, he had to pay higher than market prices, as the sellers knew he was highly motivated buyer.
Would George have been able to buy back the planation had he lost the Homestead Farm? Would the Hudson Manor (A) have been preserved by indifferent owners?
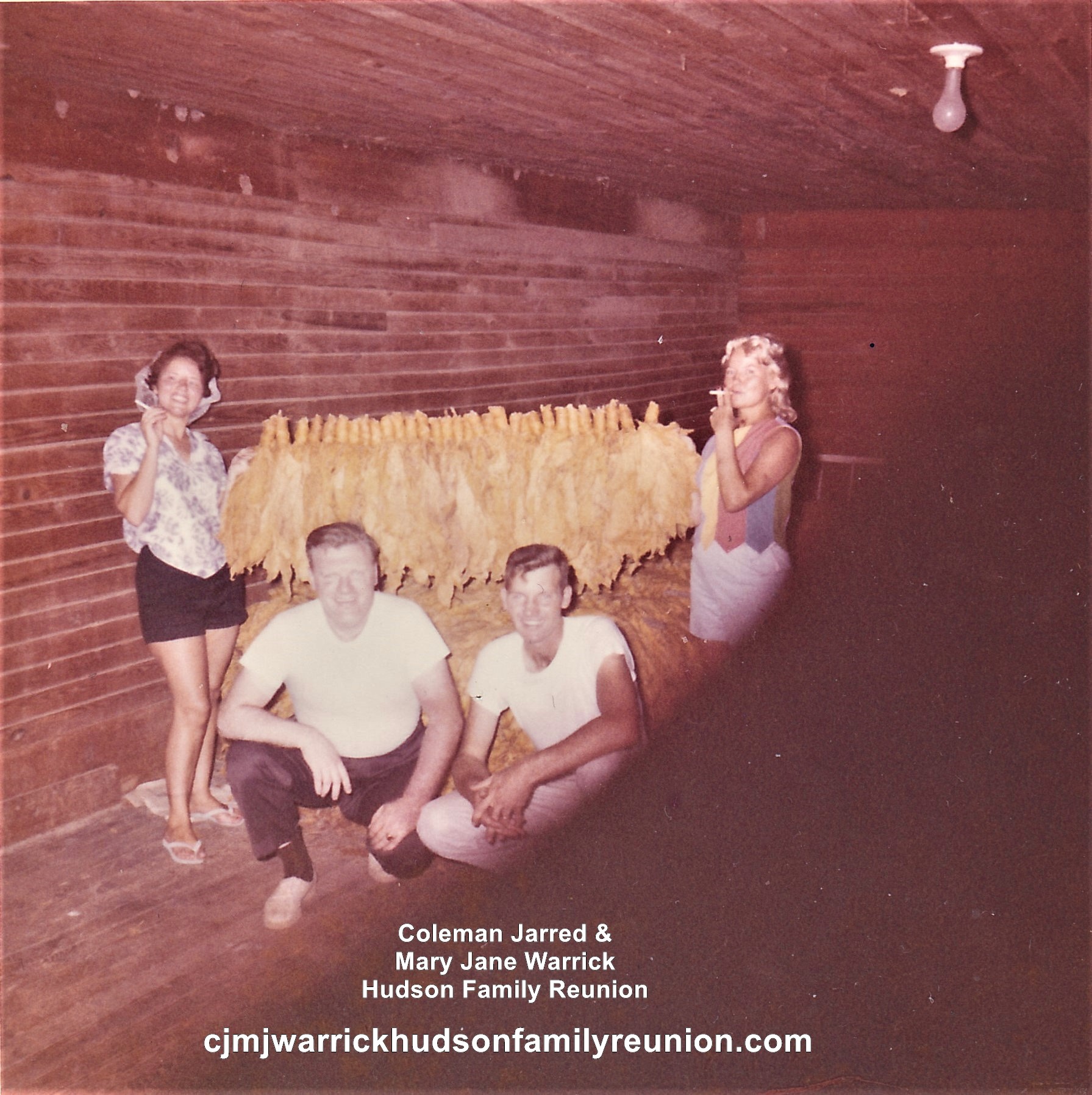
Here cured (dried) tobacco taken from the barns had been removed from the sticks from which it been tied, had been graded, and then bundled by tying a leaf around the stems of several leaves bundled together. The leaves of each bundle were separated into two parts so the bundle could be straddled on a stick. These sticks, as opposed to the rough milled sticks used in the curing process were sanded or planed to have smoothed surfaces. These sticks of tobacco were then stacked into a piles. From time to time, a board would be placed across a pile and downward pressure applied to pack the pile down. Thus we have grading and packing tobacco.
In this picture, Norma Hudson [Hawkins, Van Ness] West, Corneta Jane Hudson “Connie” Coward and Bob Van Ness (kneeling at left) had returned to the Homestead Farm for a visit. David Dwight Hudson Sr. had helped to harvest, cure, grade and pack this tobacco.
Norma, Connie, David: children of Geogre Washinton Hudson, grandchildren of Coleman Jarred (Jart) Hudson.
Bob VanNess: 3rd husband of Norma
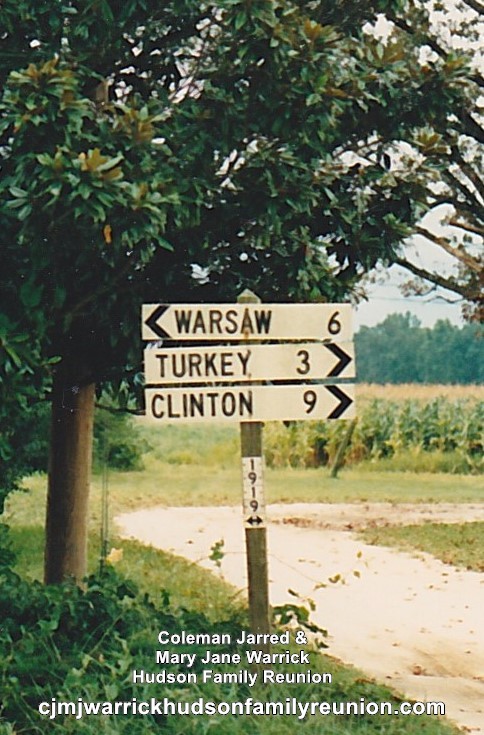
The sign post should have a sign pointed south for the Across the Branch farm, and one pointed north for the Across the Swamp sign. In the woods behind the corn field, running from right to left, is a creek that feeds into Turkey Creek, or Turkey Swamp as some people called it. When you went to work the land on the other side of the creek you were going to the Across the Branch farm. At that time the woods were a cow pasture with a few trees to provide shade. The pasture was a few hundred feet across.
Centered about a mile north on Thomson Avenue was a farm called the Across the Swamp farm, thus named because one had to traverse a tributary of Six Runs Swamp to arrive there.
There was also a field call the Chinquapin field, and one called the Big Field.
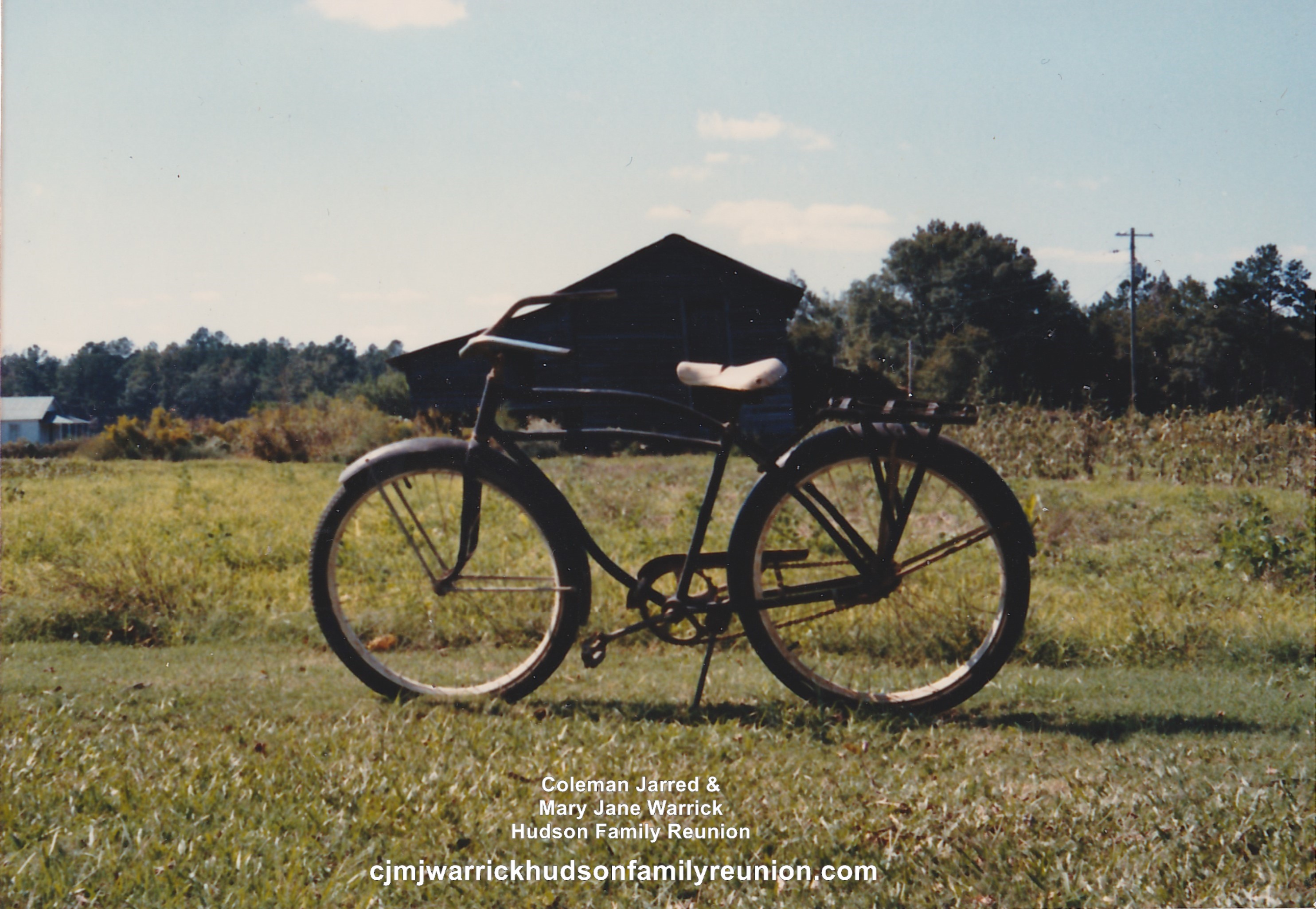
Behind the bike is Pack House #2 (P), long out of use at this point. It has a decided lean to the left, and not many years after this photo was taken, it toppled over with a tremendous booming crash.
The tall Wood Picket Fence (L) would have been running left to right about where the photographer stood. This fence was the east leg of the otherwise chicken wire fence that enclosed the West Fruit & Vegetable Garden (O). The west leg would have been about 30 feet before the Pack House. Rows of peach trees were grown here with vegetables planted in between.
The taller clump of trees to the right of the Pack House are about where the Sawmill (T) and (V) was situated. Where the telephone pole stands to the right (north) and a little beyond the Pack House is about where stood the Tobacco Barn #1 (Y). The Wood Milling Shed (X) was between the tobacco barn and the Sawmill. The Peanut Straw/Hay Shelter (Z) would have stood behind the Tobacco Barn and the Wood Milling Shed.
To the left of the Pack House can be seen a side view of the front part of Farm/Tenant House #2.
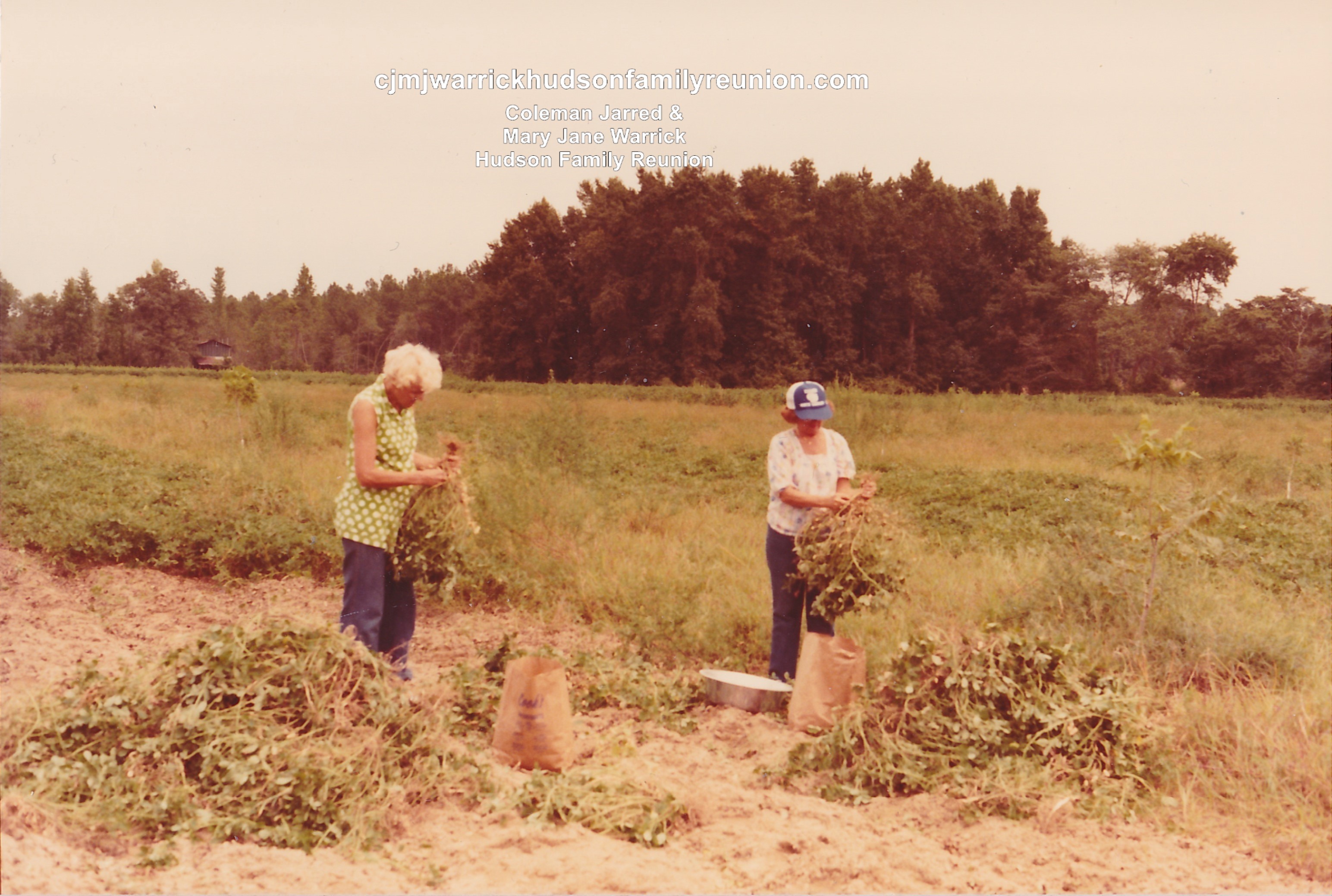
The tobacco barn in the far distance was known as the Snake Pit as one hardly went there without finding a snake, or one more snakes skins laying around or hanging from the tier poles.
Before mechanization the family grew one to two acres of peanuts, all for home consumption. As in the photo, our ancestors would have to pull on the bushes to pull the peanuts out of the ground and then pick the peanuts off by hand.
Tender less than mature peanuts are best for boiling. For other peanut products, the peanuts need to be mature and dried out. In the old days, they simply laid the bushes of peanuts on the ground with bushes on the bottom and the peanuts on top, leaving the nuts exposed to the sun and air. With the arrival of tractors, a plow would plow up the peanuts and flip the peanut bushes over, so the peanuts would be exposed on top of the bushes.
Early peanut harvesters were stationary and driven by a tractor powered belt and pulley system. A tractor was used to reposition the harvester about the field. The peanuts were dug up and piled against indivual posts that had two wood cross members at the bottom to keep the posts in an upright position. When the peanuts were dried enough, a tractor with a two prong fork attached to the back would move the piles to the harvester. The peanut bushes would be hand fed to the harvester which would separate the peanuts from the bushes. The resulting peanut hay (bushes thrashed by the harvester) would be fed into a bailer which would produce rectangular bales of hay. The hay was stored and used to feed livestock, or sold to other farmers.
In the next advancement of mechanization, a tractor was used to plow up and flip over the peanuts bushes as discussed before. The harvester was pulled by a tractor, and was powered by a direct drive from the tractor. A rolling spoked cylinder on the front of the harvester would pick up the bushes of peanuts as the harvester rolled along. A blower would blow the peanuts to a bin on top of the harvester, and blow the hay out the back. A tractor would pull a hay bailer which produced rectangular bales of hay.
Today’s peanut harvesters are self-propelled.
Ginny and Norma: daughters of George Washinton Hudson, granddaughters of Coleman Jarred (Jart) Hudson.
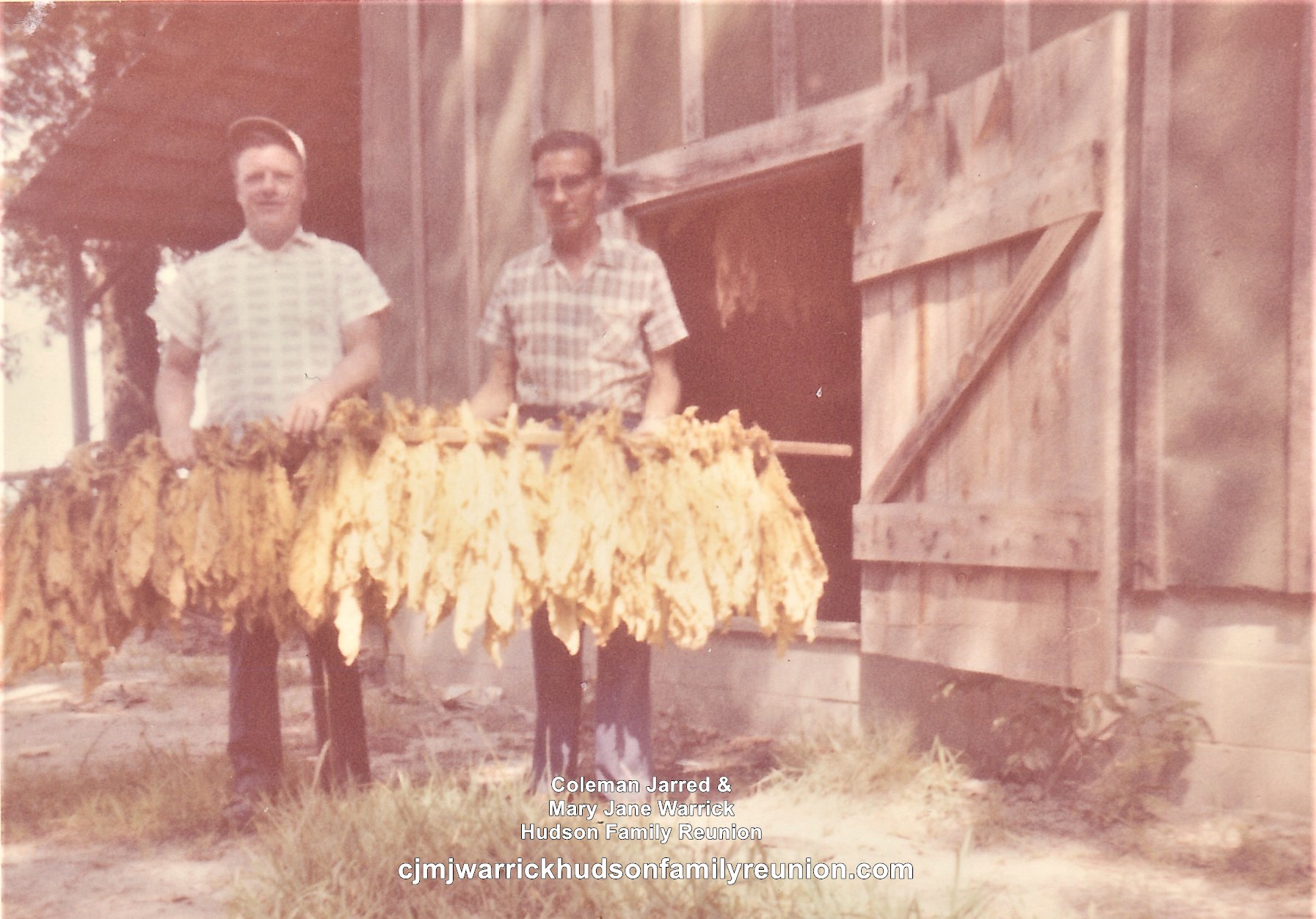
Varying degrees of temperature had to be applied during the curing process, gradually building up the heat. As air had to flow freely throughout the barn, the sticks of tobacco could not be packed together too tightly. If packed too tightly the green leaves, and particularly the green stems would not be ripened fully to the desires dryness and color. Frequent inspections were required ensure the proper curing. After the tobacco was cured it was taken to the Pack House where it was graded and otherwise prepared for sell. There is another post on this page that discusses grading and packing tobacco.
At the time of this photo, barns were being heated with kerosene fueled stoves. Uusally there was a stove in each corner of the barn, and sometimes one in the center also, depending on the size of the barn. Metal pipes of about 6’ in diameter would exhaust the smoke up through the roofs of the barns. Earlier barns were heated by wood burning fireplaces, which meant around the clock attention. Someone would usually spend the night at a barn. These fireplaces were larger than the usual home fireplaces taking lengths of wood up to four feet generally.
Modern bulk tobacco barns use forced air heated usually by propane gas. Electricity is required to run the fans that force the air through the barn. Tobacco is no longer tied onto sticks and can be packed more tightly, thus the name, bulk barns.
George Dewey Hudson Sr.: son of George Washington Hudson, grandson of Coleman Jarred (Jart) Hudson.
Bob Van Ness: 3rd husband of Norma Hudson West, son-in-law of George Washington Hudson.
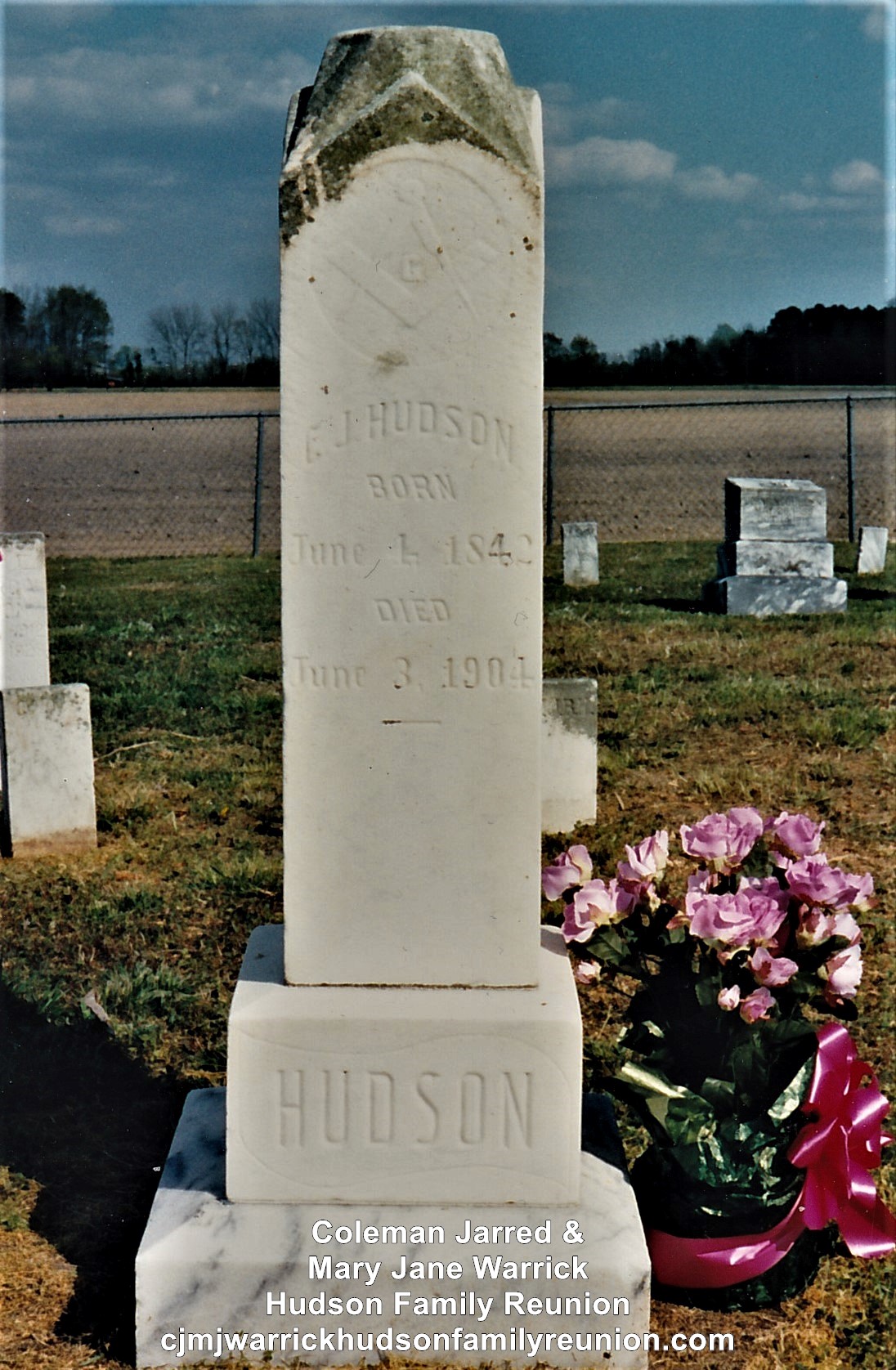
Note the Masonic emblem on the top of the tombstone. Coleman Jarred was a member of Hiram Lodge #98 in Clinton, NC. The tombstone faces west.
On the right (south) side is an inscription for Elijah, a son of CJ & MJ who lived litle more than year.
On the left (north) side is an inscription for Mary Jane.
Lots more about our cememtey on our Cemetery - Homestead Farm page.
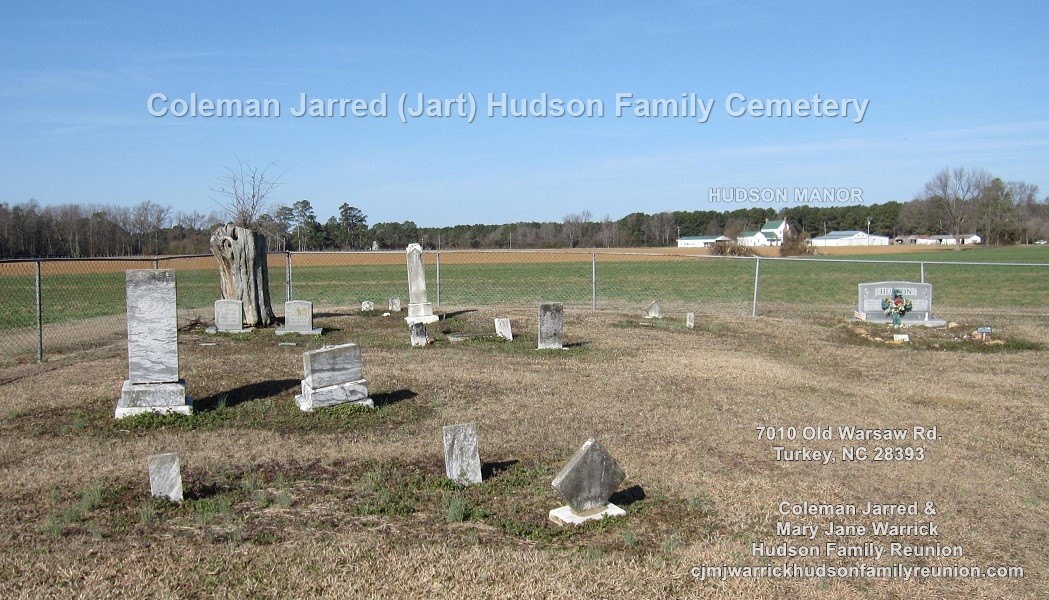
Almost all of the tombstones in our Coleman Jarred (Jart) Hudson Family Cemetery face the setting sun in the west. Obviously, this photo was taken from the east side of the cemetery looking west. The cemetery was situated along the old path (see Sitemap) of what is now named Old Warsaw Road.
Elijah Hudson, infant son of Coleman Jarred (Jart) & Mary Jane Warrick Hudson was the first to be buried here in 1889. He lived about thirteen months.
In the upper right can be seen the back of the Hudson Manor. With its two-story part, it is the tallest of the buildings.
Nobody was interred here after 1939 until Sampson (Samp) Monroe Hudson Sr. died in 1989. In 2009 his wife, Margarete Peace Holland Hudson was laid to rest beside him. Their tombstone can be seen in the upper right corner. The cemetery sits on land owned by the children of Samp and Margaret.
There is a schedule on this page showing who is buried in the cemetery.
Lots more about our cememtey on our Cemetery - Homestead Farm page.
Click on the schedule below to see who is buried in the Hudson Cemetery.

Lots more about our cememtey on our Cemetery - Homestead Farm page.
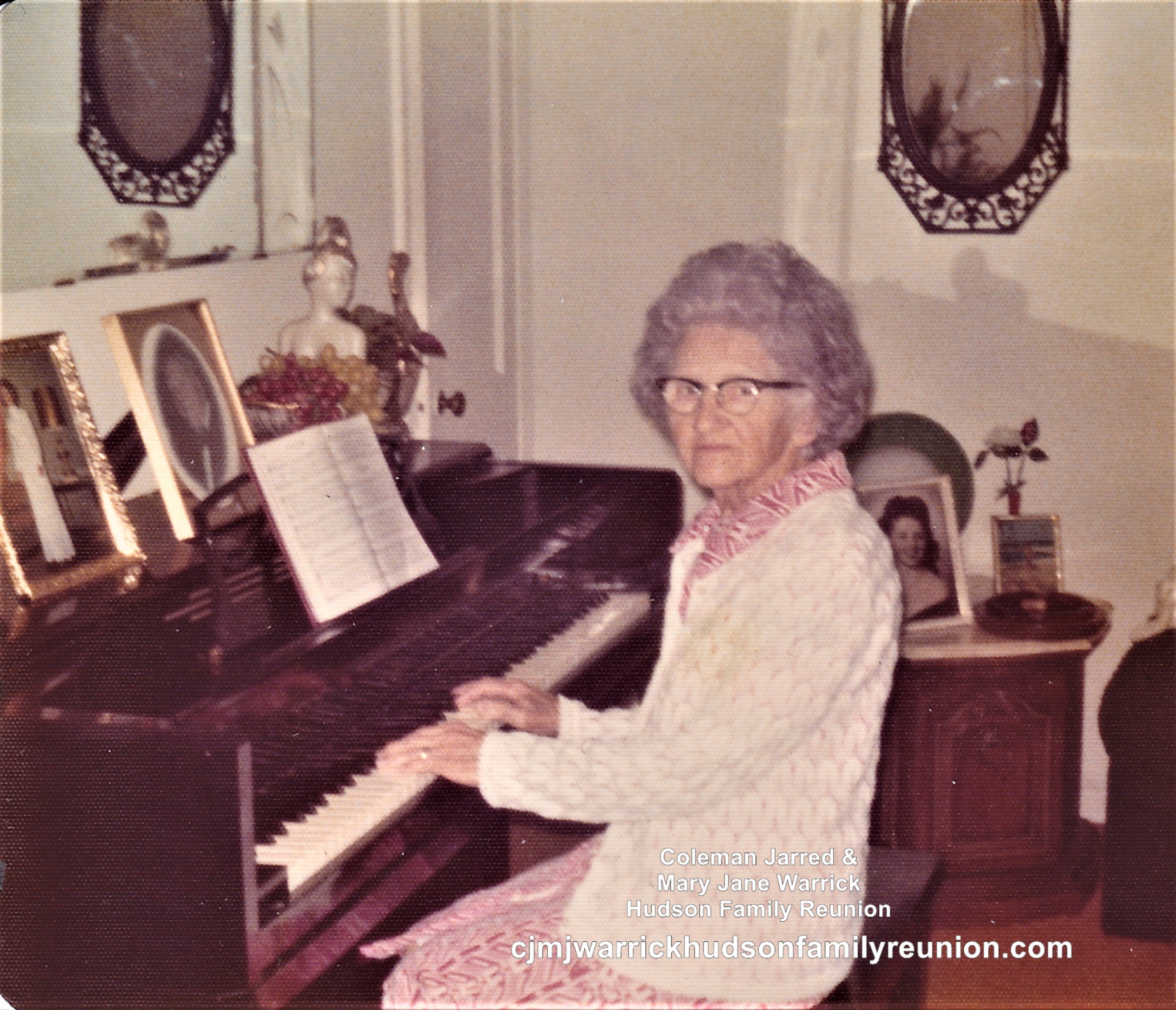
Mamie Ada Dudley Hudson: wife of George Washington Hudson, daughter-in-law of Coleman Jarred (Jart) Hudson.
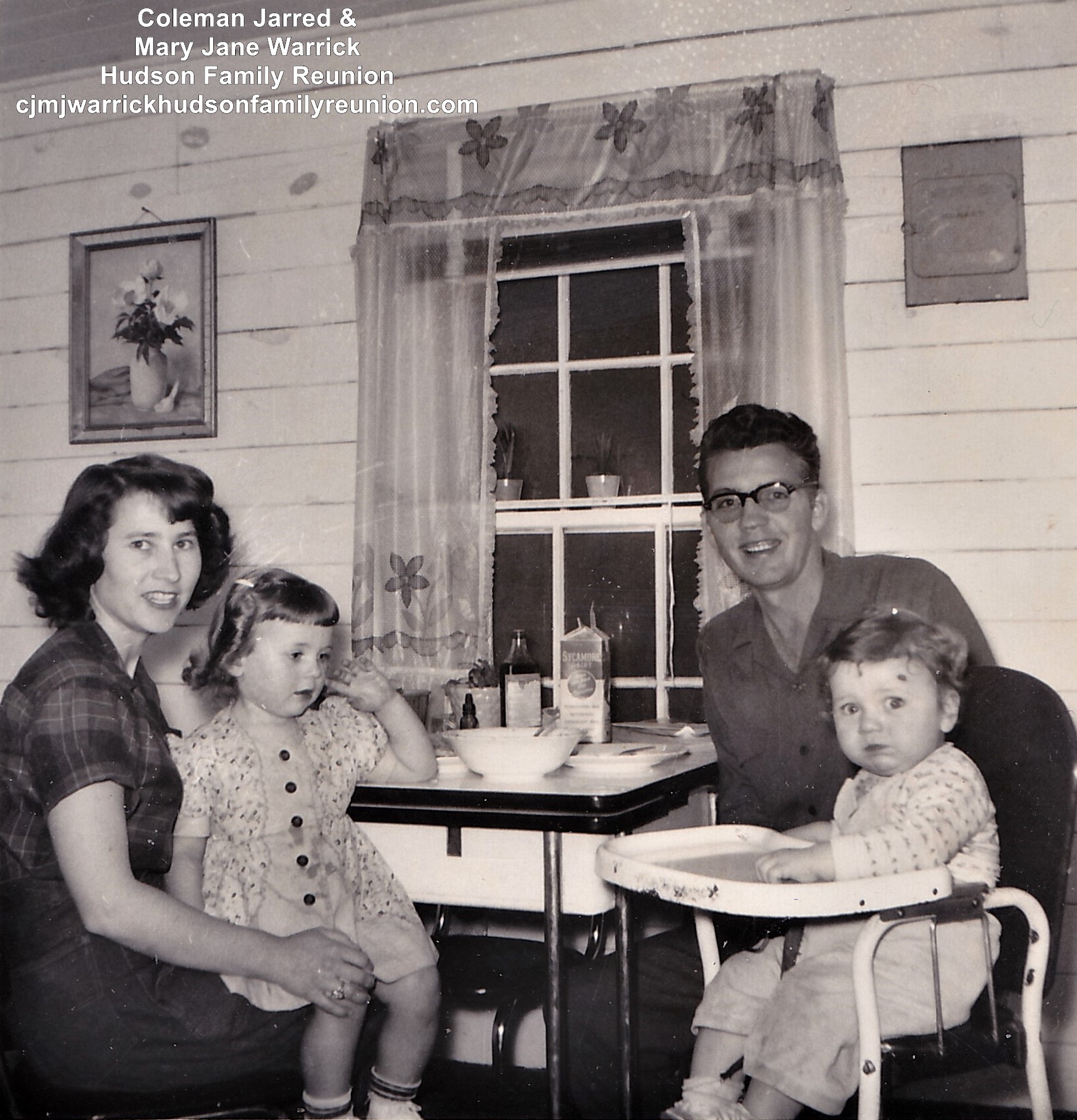
George Dewey Sr. and Lucinda (Cindy) Parker Hudson lived in a single room at the back of Dewey Hudson’s Store until they built a house next door, probably during the mid to late 1950’s. They had originally planned to live upstairs in the Hudson Manor. Here, they are sitting at the table with two of their children, Glenda Lane Hudson Powers and George Dewey Hudson Jr. It is not remembered if any of the other three of their five children lived with them during this time.
George Dewey Hudson Sr., son of George Washington Hudson, grandson of Coleman Jarred (Jart) Hudson.

You can make out the images of two people sitting in the upstairs doorway of Pack House #1 (P), and one person standing to their right. Sitting on the left is David Dwight Hudson Sr. The other two are believed to be Billy Faison and Lynwood (Buddy) Faison, both sons of Ella Davis & James T. Faison.
To the right and back of Pack House #1 (P) can be seen the east end of the Peanut Straw/ Hay Shelter (Z). The shelter was about 30’ x 100’ with the 100' length running east to west. It had a wall on the south side (100’) for the hay to be stacked against. The gable ends were also walled with boards.
In front of the facility, you can make out the horizontal line of the top of the chicken wire fence that enclosed the West Fruit and Vegetable Garden (O). Herein were grown rows of vegetables between rows of peach trees. The vegetation growing on the fence is butterbeans. So, the fence served the dual purposes of protecting the garden from chickens and other thieving creatures, and being used as an arbor to grow vine vegetables.
In the bottom left of the building you can see the gates of the cow stables. Here, the chicken wire fence served a third purpose as it made up one side of the cow corral in front of the stables.
Above the cow stables you can see the loft where, among others, Ella Davis & James T. Faison graded and packed tobacco.
To the right of the loft and a couple of steps up is the main upstairs room where family members and helpers graded and packed tobacco.
The downstairs room was divided by a wall that started a few feet from the front of the building. The left side was used to store feed, medicine, buckets and other things needed to take care of the livestock. The right side was a corn crib, a space used to store field dried ears of corn still in the husks.
The shelter on the right was walled with boards on the right side and back, with the front being left open. White potatoes were stored here. They would store the potatoes in standup bushel baskets, place boards across the baskets, place more baskets of potatoes on top of the boards, and so forth. George Washington Hudson grew many acers of potatoes until one year when he could not sell them, which for him, ended the growing of white potatoes for commercial purposes.
Both the loft and the main upstairs room were used to store peanut hay. By livestock consumption and sale, they were usually cleared out before tobacco grading started. Another shelter, on the back (west) side of the main building, was also used to store peanut hay. Only peanut hay was stored on the farm. Other kinds of hay were eaten in the fields by the livestock.
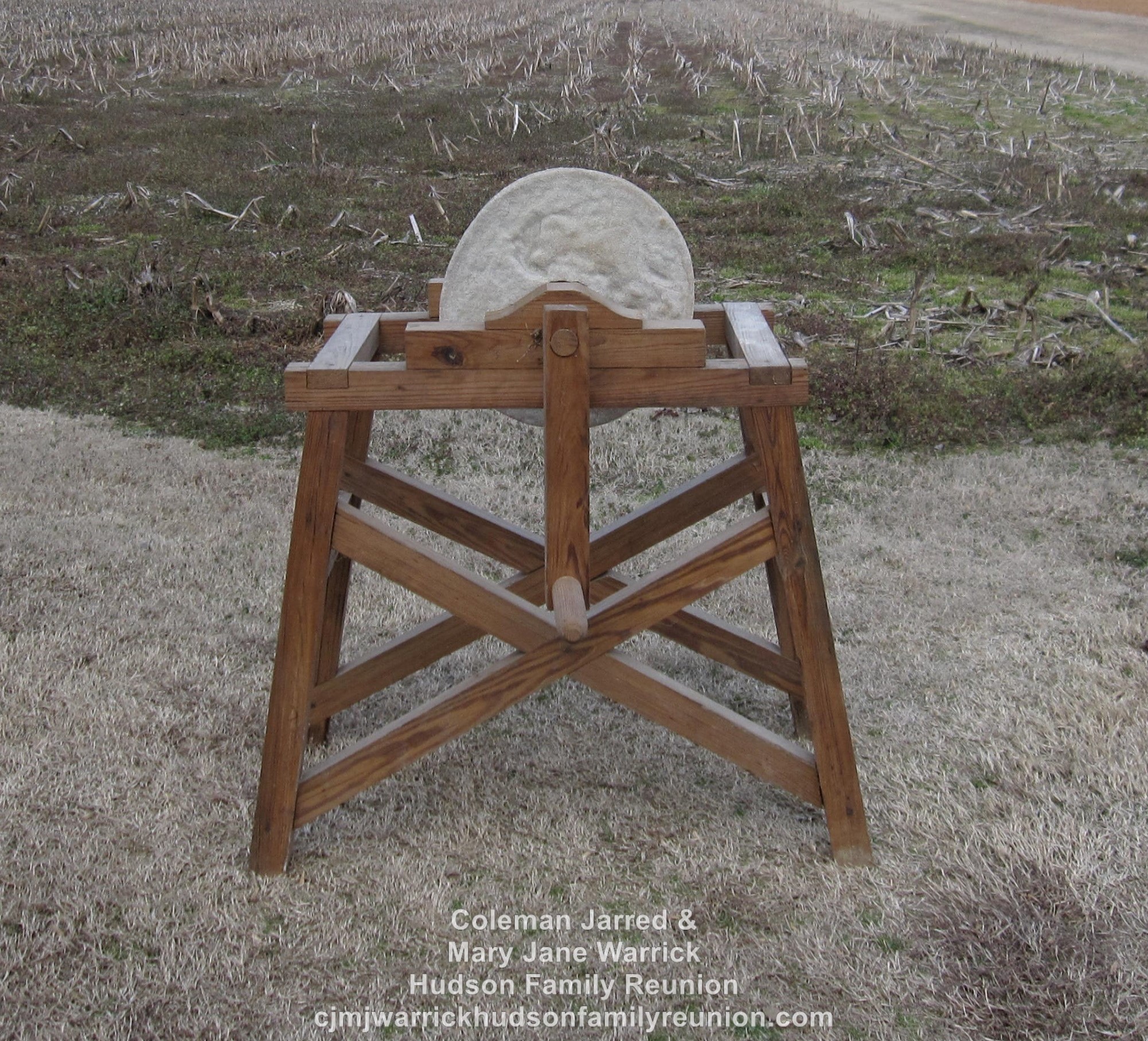
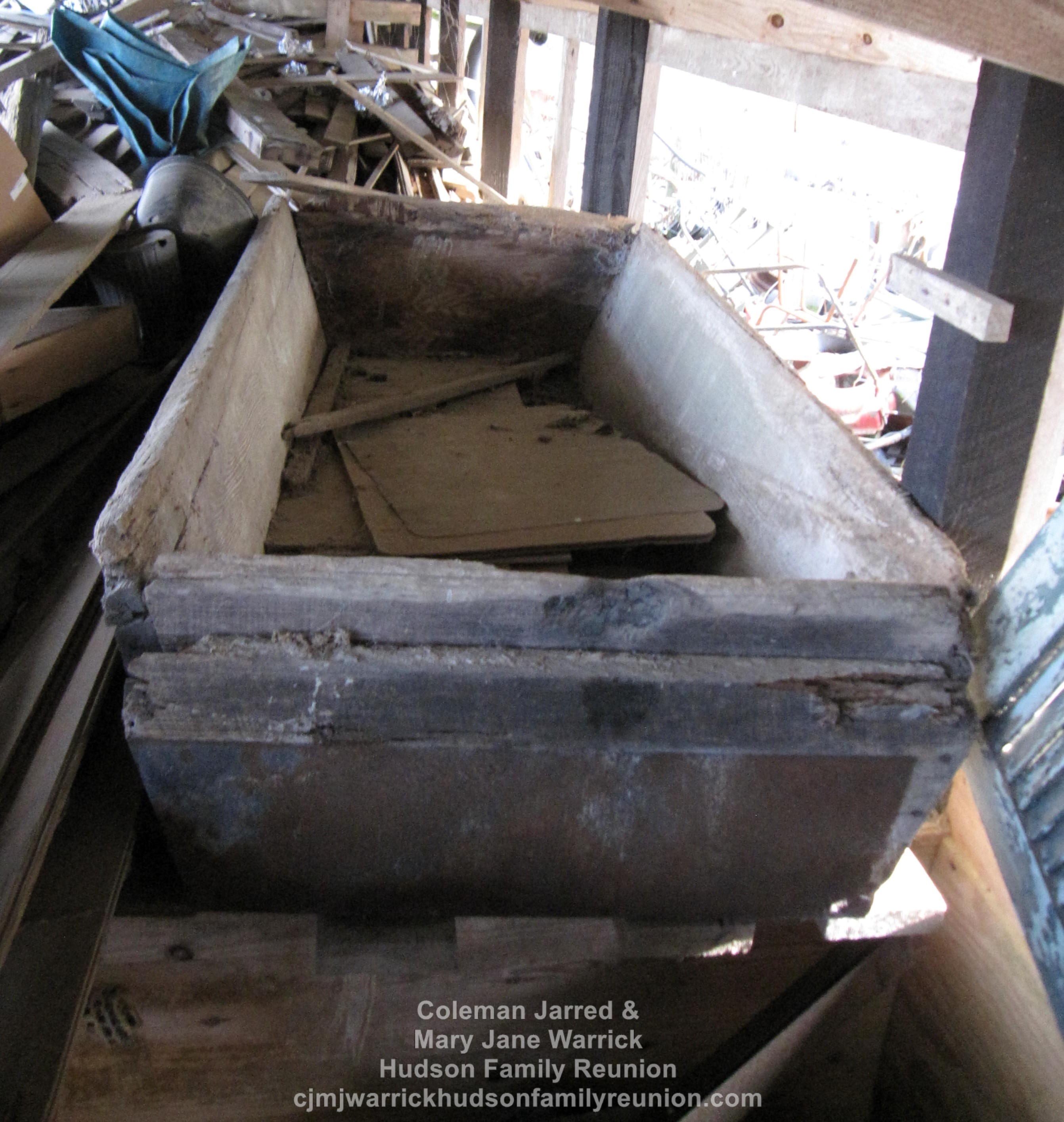
After the hogs were killed by being shot with a gun, their throats were cut with a knife to allow the blood to drain, and to insure that the hogs were dead before being transported to the vat.
The hogs slaughtered on the Homestead farmed ranged in weight from about 250 pounds to perhaps as much as 800 pounds. It was quite a chore to handle all this dead weight from the time the hogs were killed until they were butchered into pieces. It took a lot of strength and teamwork.
The vat was made of wood and metal and had a tin covered bottom to protect it from the fire that burned underneath.
A trench not quite as wide as, and longer than the vat, was dug about two feet deep. The vat was placed on the ground over the trench so it straddled the trench on both sides. A metal stove pipe was fashioned on one end to exhaust smoke from the fire. Pieces of wood were fed into the fire from the opposite end.
Wood boards were laid on the ground beside the vat. A couple of ropes were laid across the boards three to four feet apart depending on the length of the hog. The killed hogs were placed thereon. A team of men would move the hog and very gingerly lower it into the vat by using the ropes and grasping the feet of the hog.
The purpose of the scalding vat was to render the hair on the hog loose enough to be scraped or pulled off. This required that the water be heated to about 140 degrees. Much cooler meant the hair would not “slip”. Much hotter meant you literally scalded the hog and again the hair wouldn’t “slip”.
Once the hog was safely in the vat the men used the ropes to roll the hog over from time to time. This was to promote even heating. Also with the ropes, the hog was brought to the surface for testing. A hand full of hair was grabbed from whatever part of the hog came up. If the hair pulled away easily, the hog was ready to be taken out of the vat and placed on boards laid on the ground. The process of removing the hog from the vat was a little trickier than putting it in, as the feet were now wet and slippery. You ran your thumb around the back of the foot just below the small toes on the side of the foot and wrapped your fingers around the front. You placed the other hand just below that, and by also using the ropes, you pulled hog out of the vat.
The ladies used metal caps of jars to scrape off the hair. Knives were used to scrape off tough patches such as around the head. The heads of the hogs were notoriously hard to scrape. For this reason, the men alternated the positioning of each hog so that the head would be on the opposite end of the boards from the position of the previous hog.
After the hair was scrapped off, the hogs were hung from strong limbs of the huge trees that stood around the Hudson Manor, so that the guts could be removed.
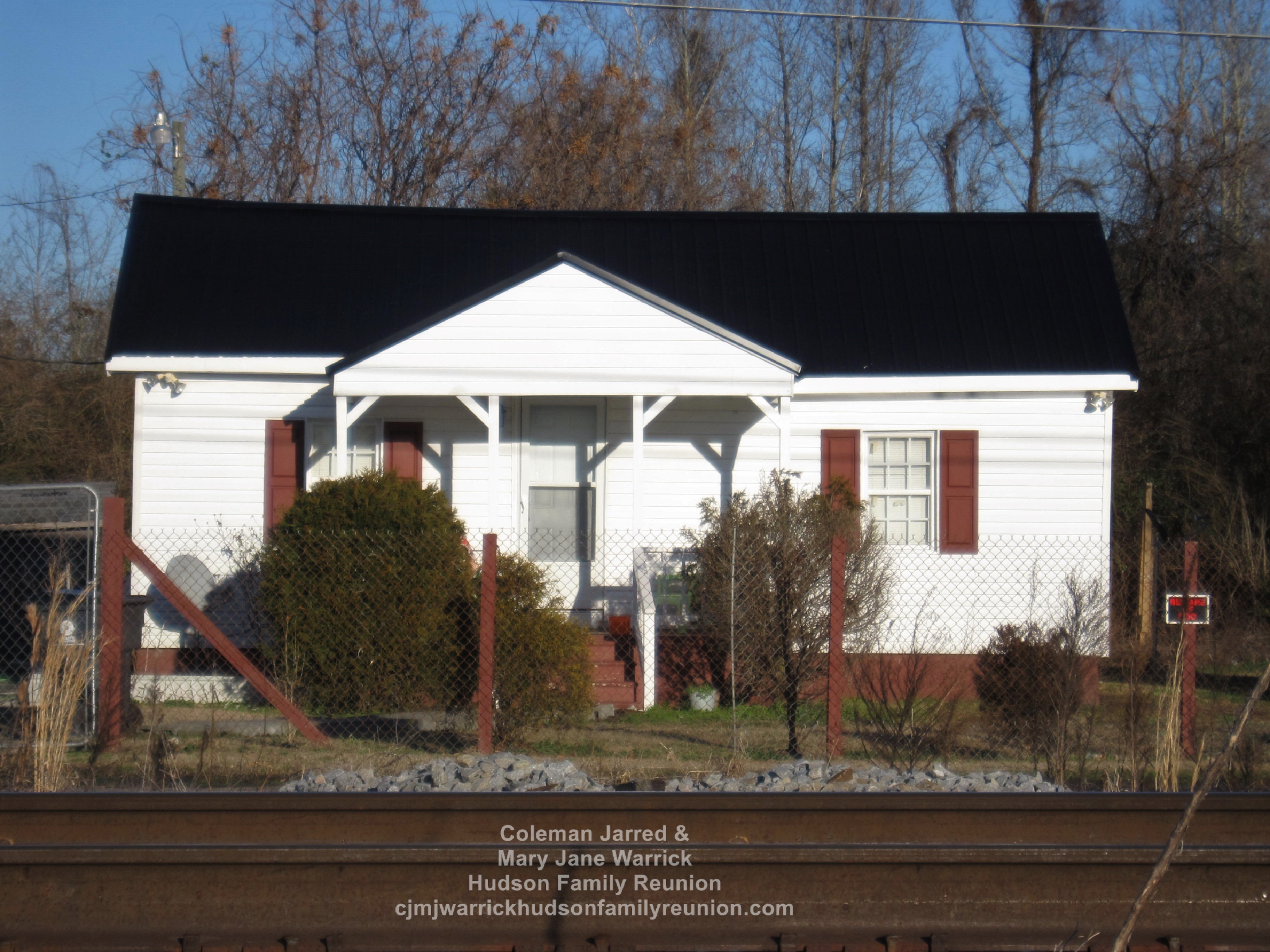
You can see the locations of this house on the Descendant Homes of Hudsonville site map. Next to the cemetery it is labeled Farm/Tenant House.
Jim was at this time married to Rosa Lee Outlaw Hudson. Their children that lived with them in this house were: Jimmy, Dean and Carol.
Some of the people who lived in this house when it sat next to the cemetery were:
• Winders family including the children, Ray, Russell, William Henry and Agnus.
• Aunt Pig’s grandson, Coot Williams and his family
• An old lay with the last name of Pate.
Some of people who lived in the house after Jim and before it was moved to Warsaw were:
• Ray and Tina Winders and children.
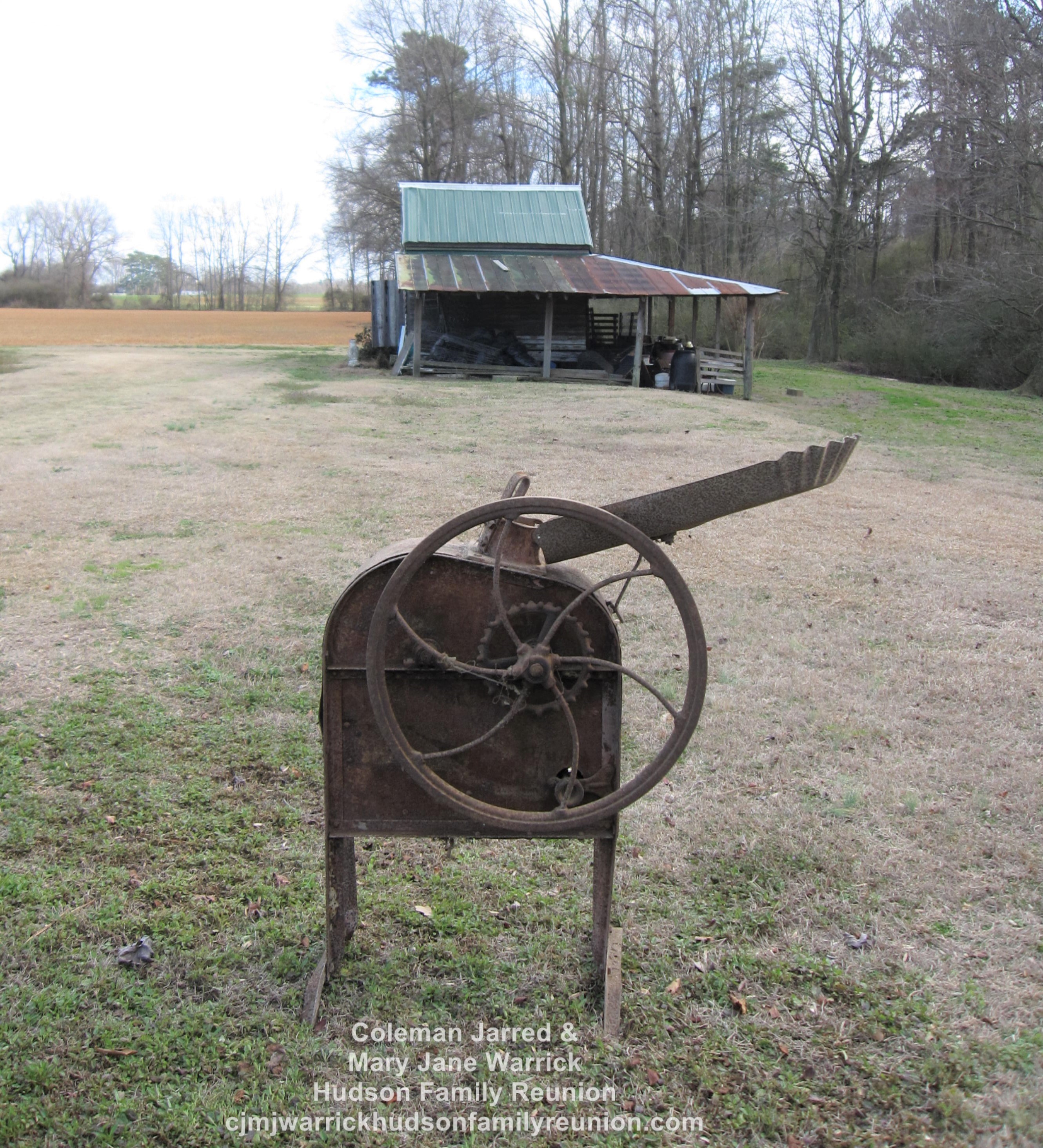
This corn sheller problaby belonged to Coleman Jarred.
Corn shelling machines were used to remove kernels of corn from the cobs.
Cobs of corn dried on the stalk in the fields were pulled or picked by hand, and stored in sheltered spaces, such as barns or pack houses, referred to as corn cribs.
The cobs of corn were fed by one hand, one cob behind the other, into a shute in the top of the machine. The operator would use his other hand to crank the machine which caused the cobs to be pulled between two toothed wheels, usually made of metal. Each wheel span in the opposite direction of the other. The teeth pulled the kernels off the cob until there are no kernels left. The kernels fell out through a screen into a container (such as a bucket) placed underneath the machine. The shelled cob was then ejected out, since it could not pass through the screen. Some models had a "walker", similar to a threshing machine or combine, to take the cobs out.
The hand crank is missing from the machine in the picture, so we did not take a picture of that side. Both shellers shown on this page have large metal wheels on the one side, the purpose of which in not known to us.
Note that this sheller has a tray attached to the top where several cobs of corn could be placed at time to be within easy reach of the operator.

According to David Dwight Hudson Sr., he would have to shell corn all day Saturday and every day after school to produce enough shelled corn to keep the mules and livestock fed.

The hand crank is on the opposite side, and is shown in a picture post above.
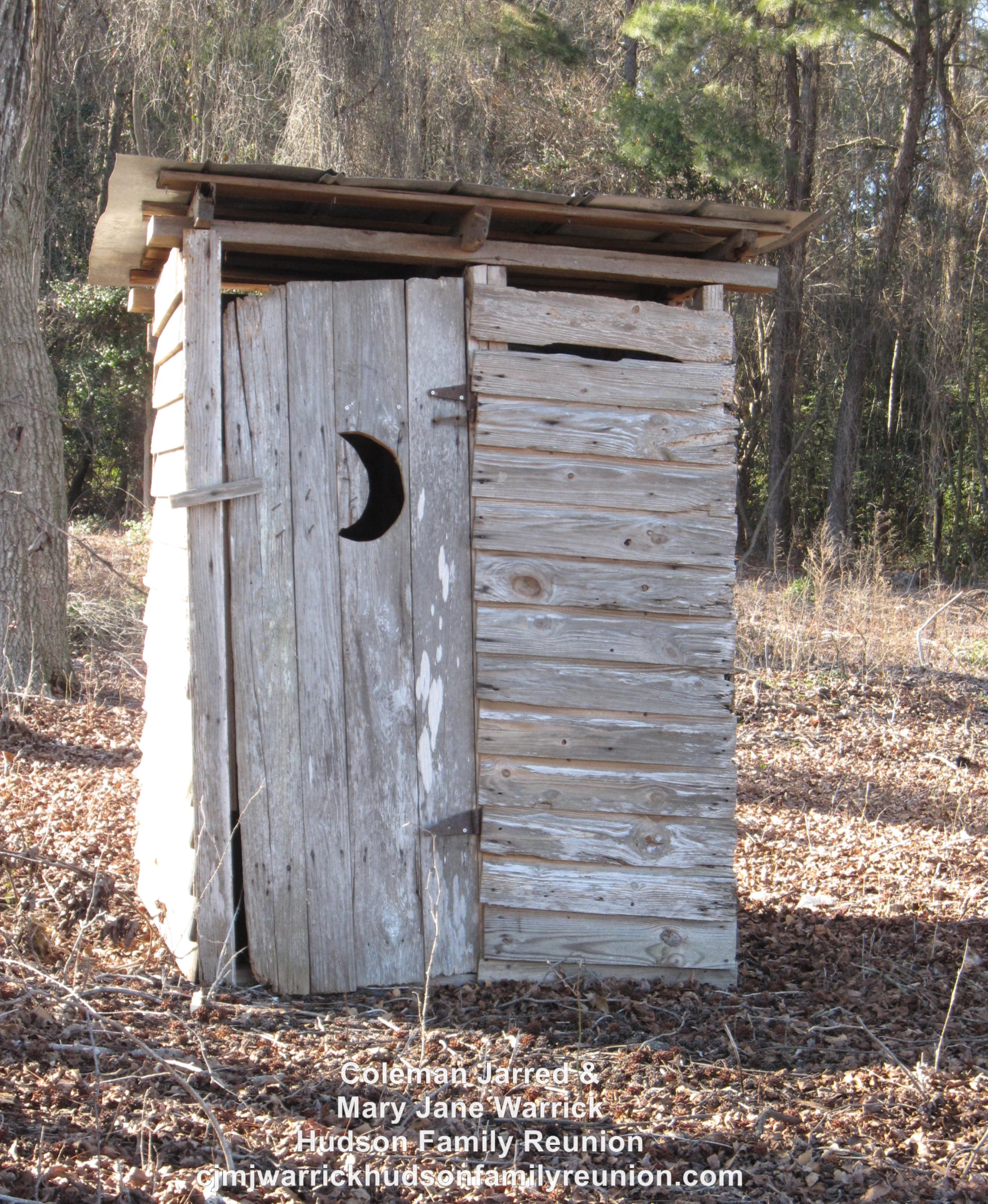
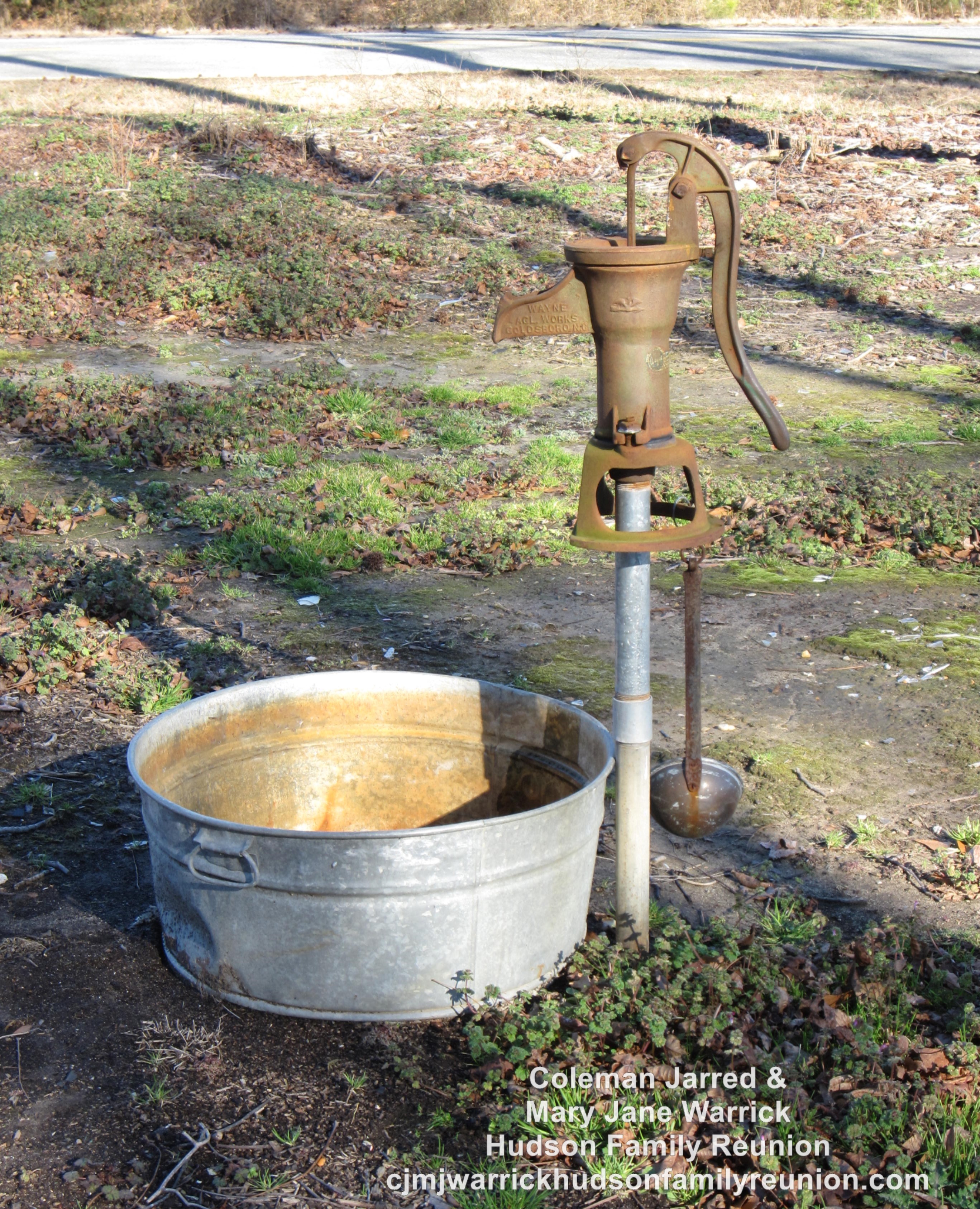
This old hand operated pitcher pump might only need some vigorous turns lifting and pushing down on the handle seen on the right side to get water flow out of the spout on the left side. Often times, though, you have to prime the pump by pouring water down the center of the pump where you see the piston rod attached to the handle extending down into the pump. So if you don’t have a container of water on hand, you might be out of luck as far as getting volumes of cool fresh water from the pump.
The spout looks like the spout of a pitcher, hence the name, pitcher pump.
This picture was taken in 2018 at the site where Farm/Tenant House #3 (EE) sat.
David Dwight Hudson Sr. must have left the ladle, or dipper, seen hanging from the bottom of the pump when he recently demolished the old building and cleared the undergrowth. The property had not been occupied nor otherwise used since the 1970’s.
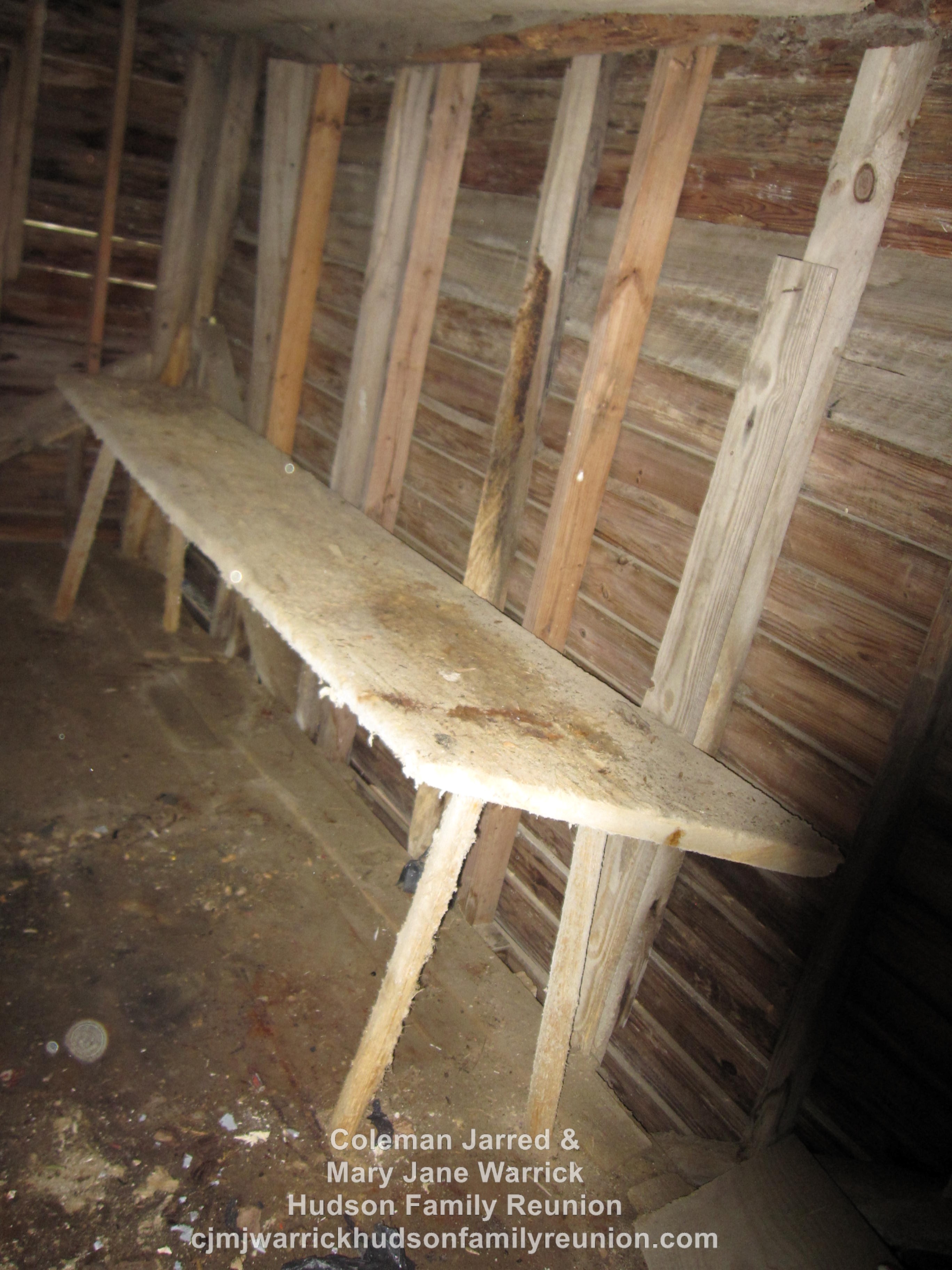
With the advent of refrigeration back in the mid 1900’s, curing meats is no longer necessary in much of the world. However, even where not necessary, meat is still cured with salt for the following reasons:
• Preservation - Curing prevents fats from going rancid.
• Color- Curing Salts help keep and promote beautiful color in the meats. Curing with Prague Powder helps meat preserve its color and prevents it from turning grey.
• Bacteria- Curing impedes the growth of harmful bacteria, such as botulism.
The ceiling in the smokehouse had a clearance of about six feet so that the hanging meat would be easily accessible. People were generally shorter then, and it was mostly women who monitored the curing after the meats were hung.
The smokehouse now sits about 1,000 feet south of its original location which was at the southeast corner of the Hudson Manor.
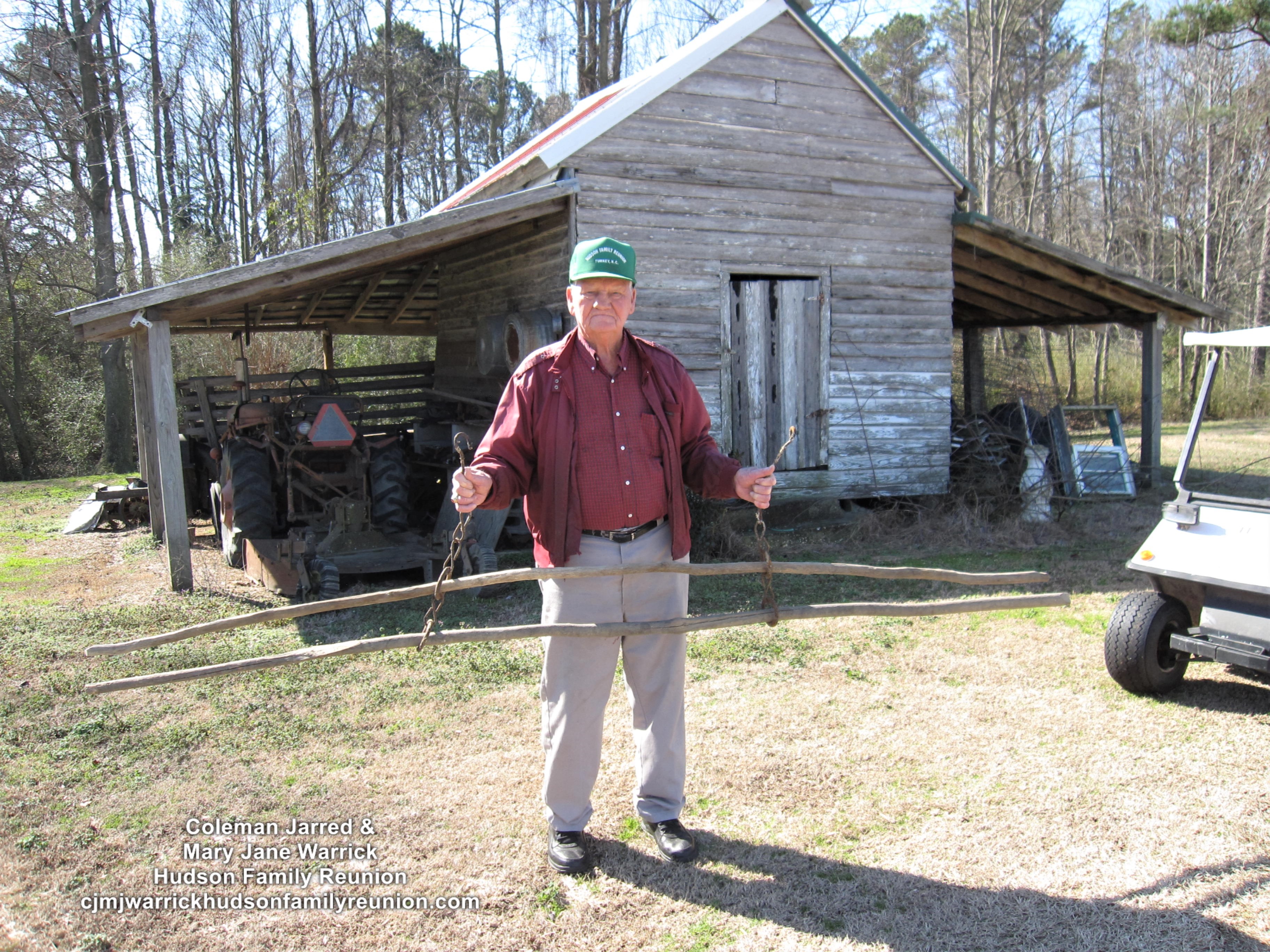
Meat from animals slaughtered on the Homestead Farm was ground up by running it through a hand cranked grinder. The ground meat was then seasoned with a favorite recipe of salt, spices and herbs.
A hand cranked stuffing machine was then used to stuff the ground meat into the intestines, called casings, of the slaughtered animals. One end of the casing was tied shut. Then starting with the open end, the casing was completely pushed onto the round spout (tube) of the machine. As the handle was cranked, a piston pushed the sausage through the spout into the casing. The open end of the casing was tied shut. The sausages were then hung on the poles in the smokehouse where time took care of the rest of the curing process.
David Dwight Hudson Sr., son of George Washington Hudson, grandson of Coleman Jarred (Jart) Hudson.
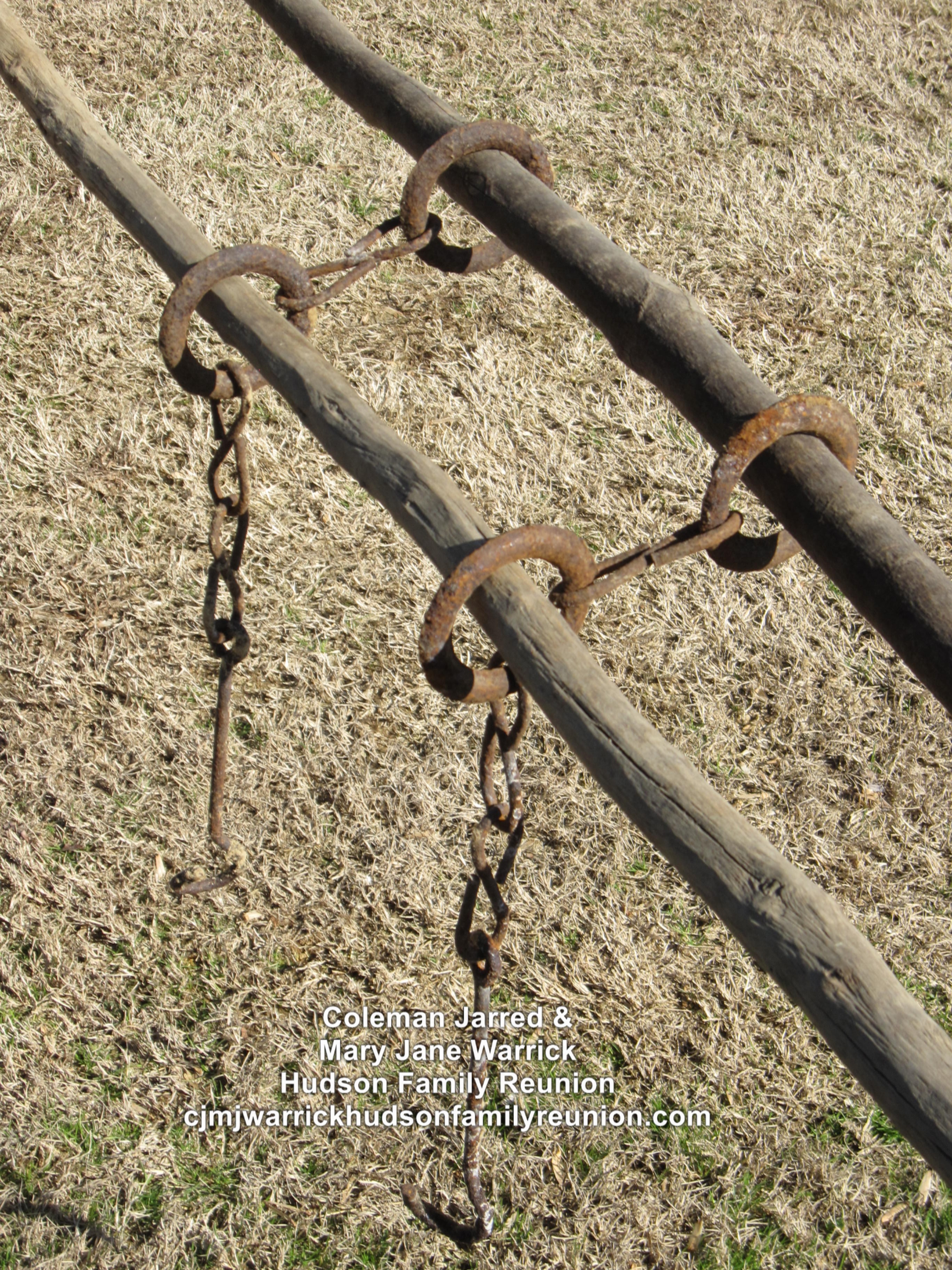
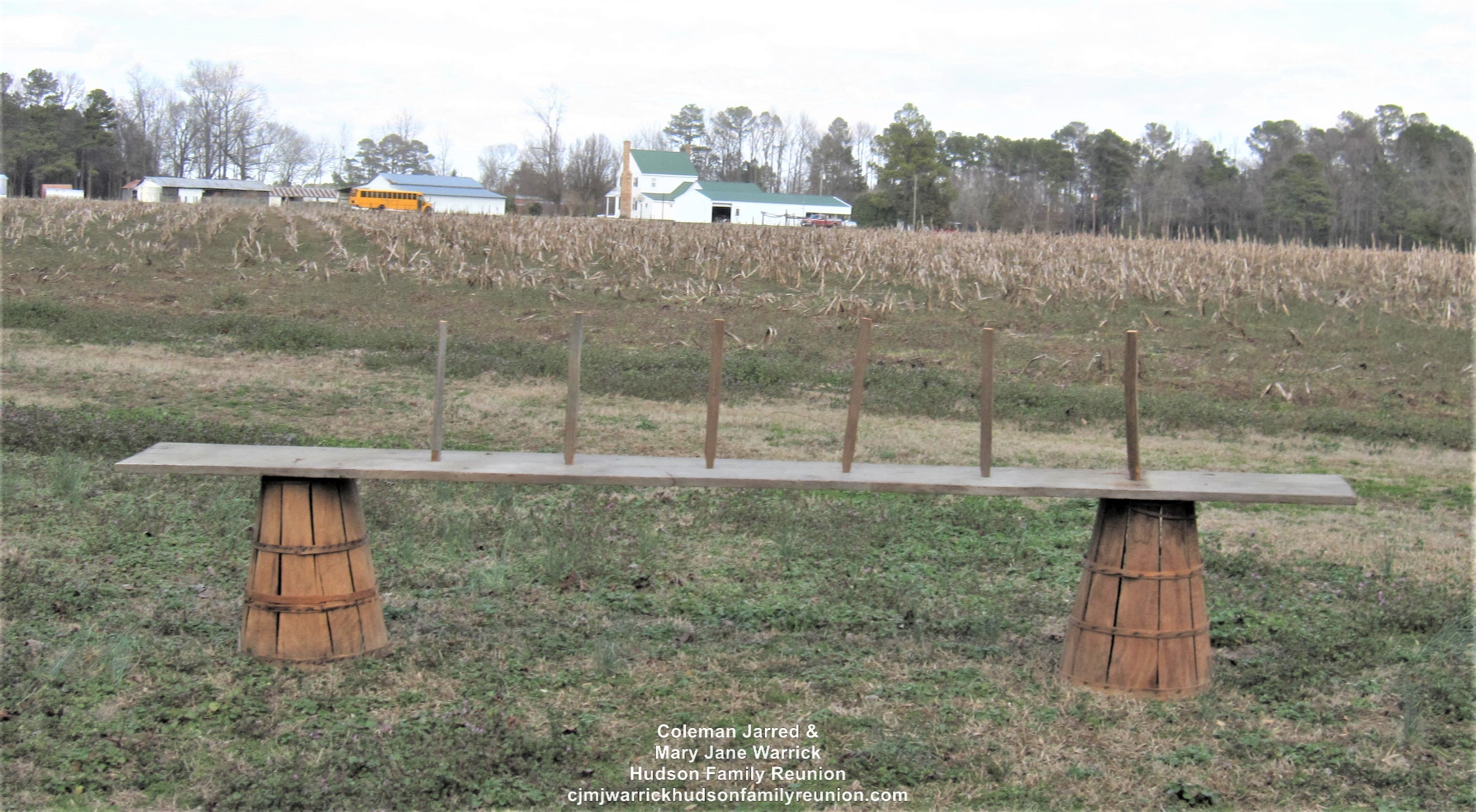
When the sticks of cured tobacco were taken from the tobacco curing barns, they were piled in stacks in the pack house, usually in an upstairs room as the bottom rooms would always be occupied by storage of dried cobs of corn, potatoes, tools and other items needed for work on the farm. As the piling took place the piles were pushed or packed down to keep the piles compact.
One or two persons would remove the bundles of cured tobacco that had been tied (looped) by string to the sticks when it had been green (uncured). You would place a stick of tobacco on a horse. Starting on the end next the backstop you would break or cut the string and tug on each bundle to unravel the string which had been looped around the bundle. As the bundles of tobacco had been alternately positioned on both sides of the stick, you would use both hands. This was called “taking off tobacco”. The tobacco was placed next to the grader on a small often makeshift table, perhaps a tub bushel basket or two. The grader would flatten out each leaf and examine it for color and quality. Different grades of tobacco were placed in different piles between the sticks on the grading board. The grader would usually have piles for premium (golden brown), green, red and trash. Trash leaves were leaves with black color or were ragged, holey or otherwise imperfect leaves, or leaves with green (not cured enough) stems .

Note the back stop on the right end of the horse. When tying green tobacco onto the stick one would start by tying one end of a strong string (tobacco twine) to the end of the stick opposite to the backstop. Handers would remove leaves of tobacco from the trailer, or sled in earlier times, and put together a bundle of several leaves by aligning the stems together to be flush at the top of the bundle. The looper, would loop the string around the stems of the bundle and push the bundle to the stick while pulling on the string. The next bundle would be placed on the opposite side of the stick. The alternative placing would continue until the other end of the stick was reached. The string was then tied and broken, and the stick of green tobacco was ready to go into the barn.
There is discussion about removing cured tobacco from the sticks in a post above (Tobacco Grading Table).
![Norma Elizabeth Hudson [West] and guest behind Hudson Manor (TE) (ZCol)](https://cjmjwarrickhudsonfamilyreunion.com/storage/template/1ff245a8096911ebadc10242ac120002/site/90411/10927477_org.jpg?1699629200)
![Norma Elizabeth Hudson [West] and guest behind Hudson Manor (TE)](https://cjmjwarrickhudsonfamilyreunion.com/storage/template/1ff245a8096911ebadc10242ac120002/site/90411/10927479_org.jpg?1699629203)
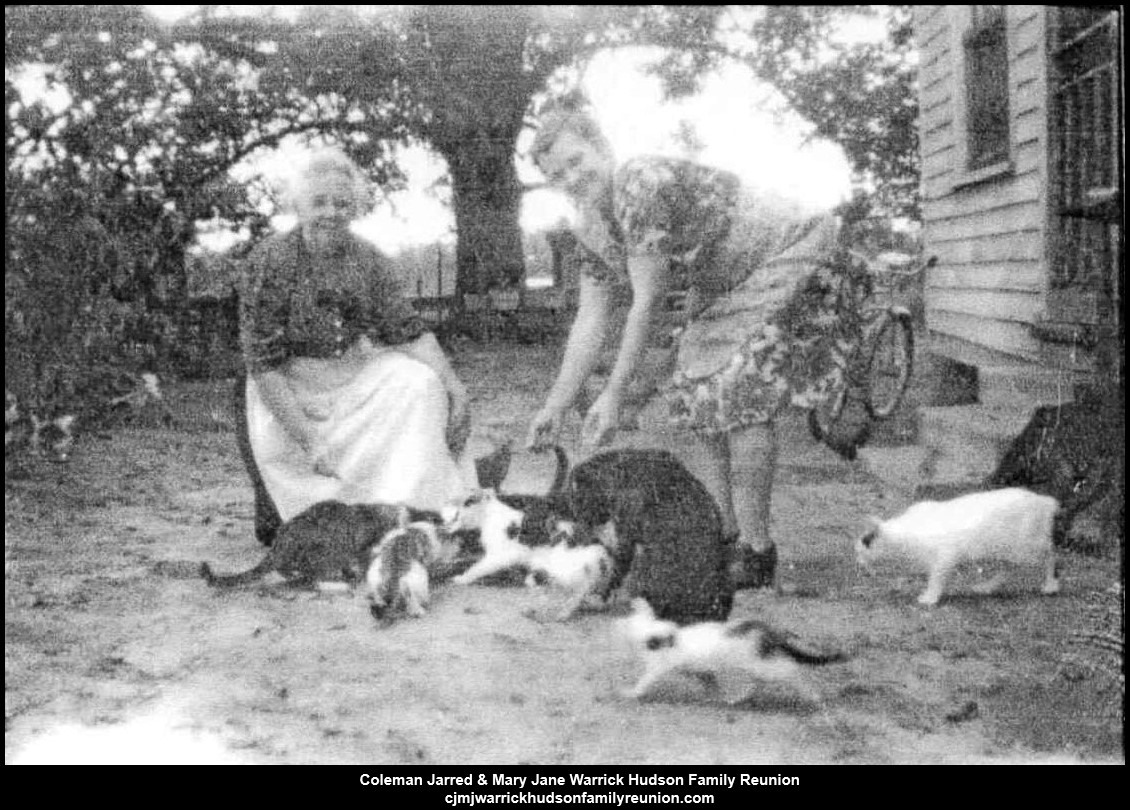
I was skeptical at first that this photo (Sally Jane and Lossie) was taken at the same time and place as the other photo (Sally and Norma) as the bushy plants to the left did not jive until I noticed the bushy plants behind Norma in the other photo. Perhaps they kept the bean vines on the fence thin immediately behind the house so they could see what was going on in the garden. Sally looks like she is dressed the same. The door looks to be in the right place if you remember from visiting. There are seven boards under the window in each photo. It looks like the log-section pillars under the corner of the house are the same. I talked to Uncle David. Precious material like metals were in desperate demand for the WWII effort so Uncle David got a bicycle the Christmas of the year after the War ended, so the X mas of 1946. So the photos were probably taken in 1947 if the bike is David's. He doesn't recall anybody else having a bike.
The following is referring to the History-Homestead Farm page of the website and Uncle David memory.
Just beyond the bushy plants (beans on the fence) on the left you can just make out the gates to the garden. There was a person and a mule gate I believe. The tree is a huge pecan tree that was taken down in 1957 by Hurricane Hazel. There is a photo on the page showing the tree and the gates. Right above Lossie's shoulder you can barely make out the outhouse toilet labeled N on the map. Everything seems to fit. What an extraordinary find.
Sally Jane Hudson Warrick - daughter of Coleman Jarred and Mary Jane Warrick Hudson.
Mary LOSSIE Warrick Jensen, daughter of Sally Jane in photo
Sudie Belle Warrick Sandford, daughter of Sally Jane – probably took the photo.
Written by Gary Alan Hudson – 4/17/2021
